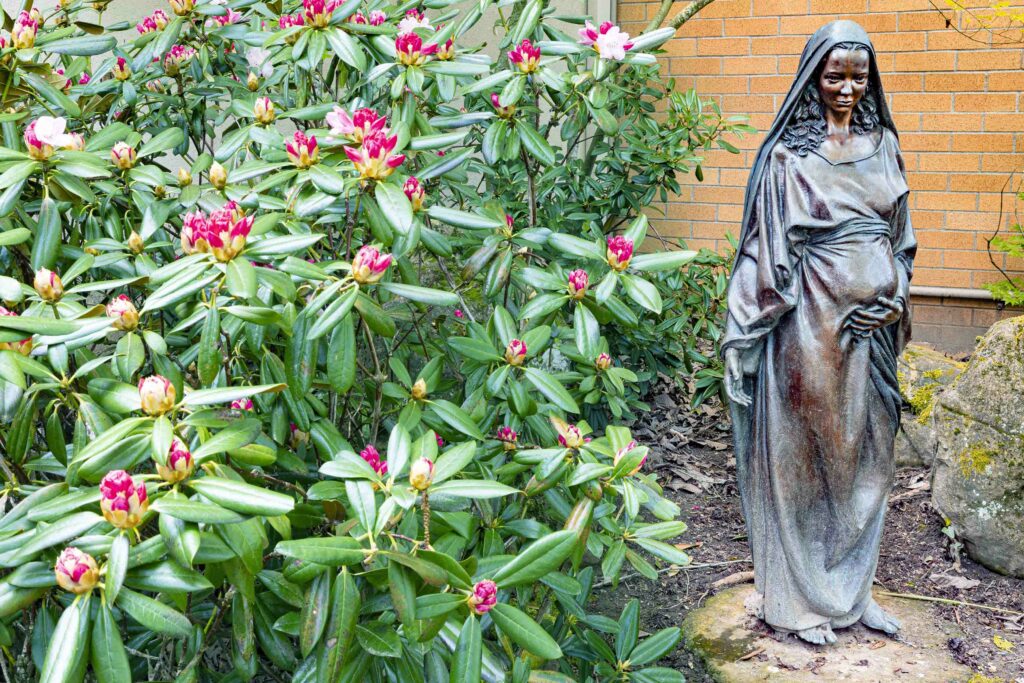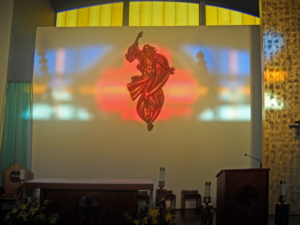
Tour of St. Anthony Church
By Glenn Rymsza
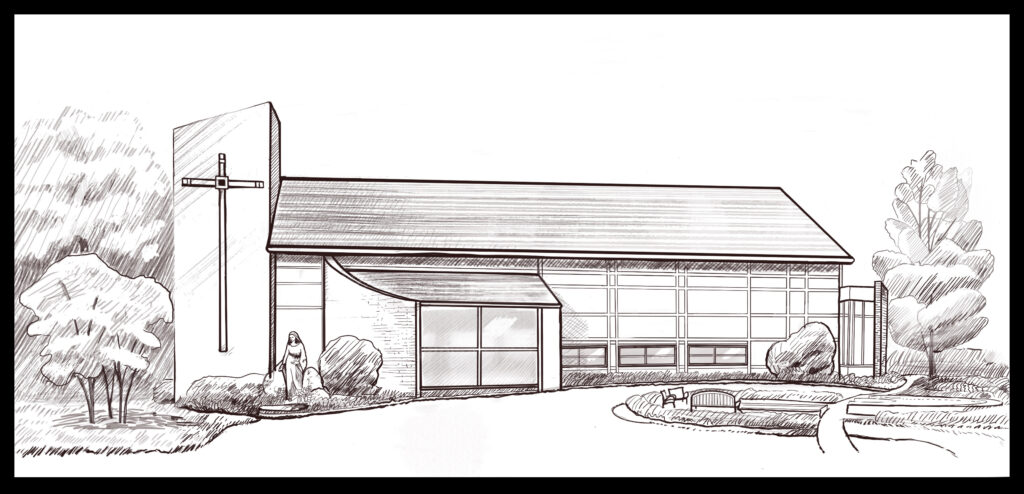
The current St. Anthony Church Building was masterminded by Fr. Michael Maslowsky, designed by Nancy Merryman and Diana Moosman of Robertson Merryman and Barnes Architects and constructed in 1999. Fr. Mike came to a greater understanding of architecture while studying in Rome and didn’t think that the reconfiguration of churches after Vatican II worked liturgically nor aesthetically (cf The Oregonian, Apr 30, 1999, by Randy Gragg).When brainstorming about possible layouts for St. Anthony Church, he sketched out an idea of a floor plan using two yogurt cups in his dialogue with the architects. They used it to design a traditional church nave with two arms on either side that embrace the congregation.
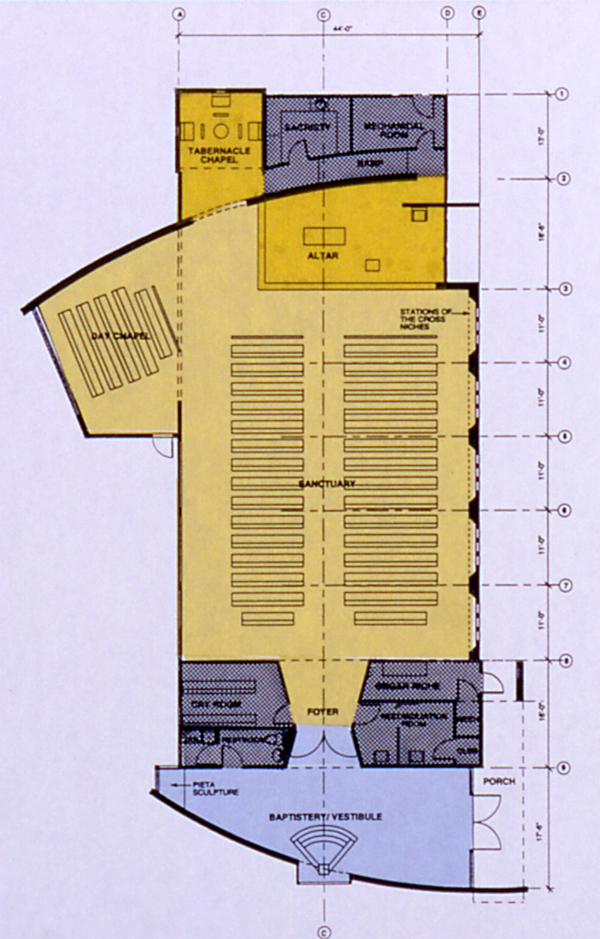
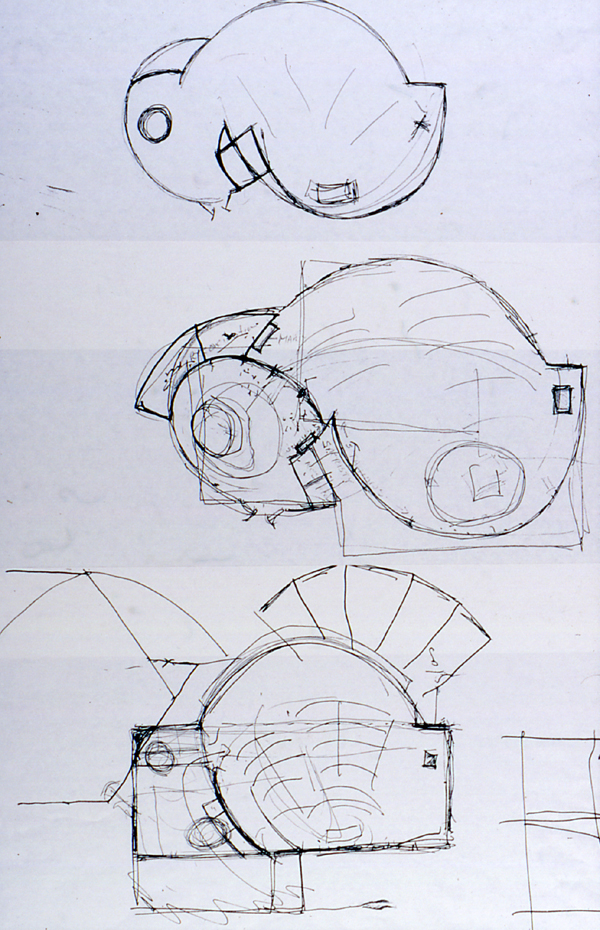
All of the artwork was donated by people outside the parish. We would never have the high level of art within our parish if it weren’t for these donations. In addition, all the art was made by artists who had never done religious art before. Fr. Mike said that this made them unconstrained in their designs and open to capture the symbolism that he had in mind for each respective piece.
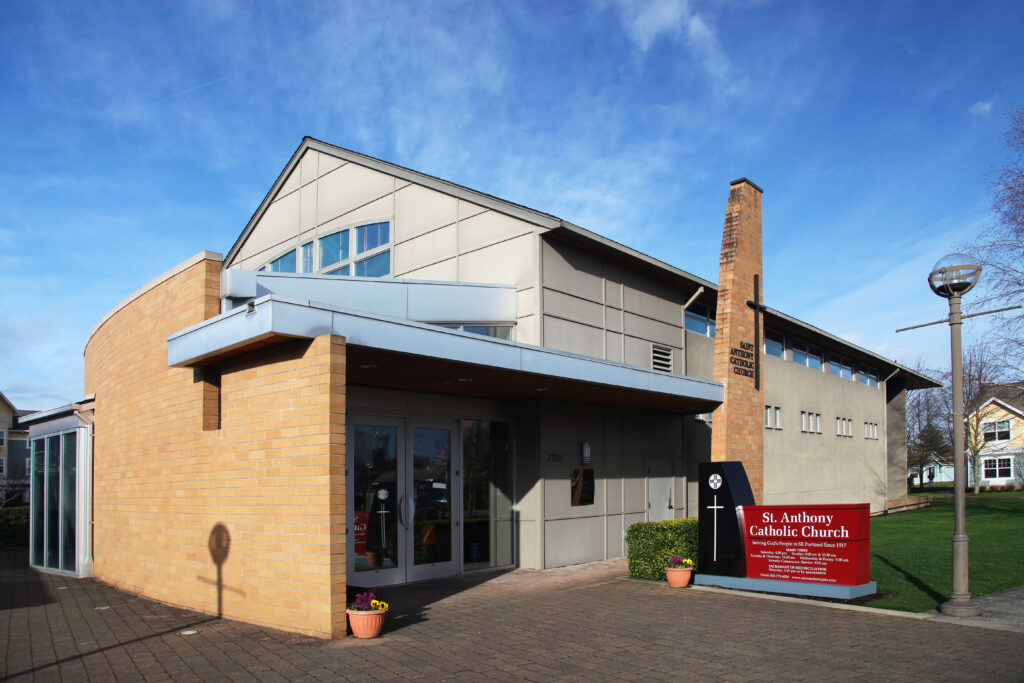
The Narthex: The first arm (or curved wall) draws one into the narthex/vestibule of the Church. On the left is a statue of our Patron Saint, Anthony of Padua, and a quote by him.
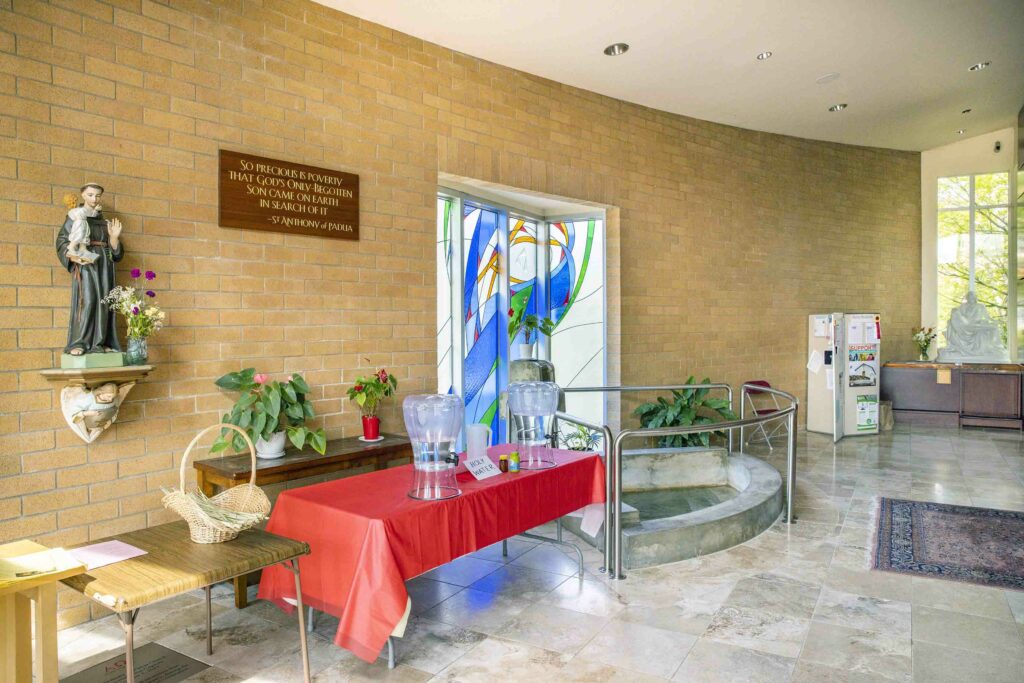
Straight ahead in the Narthex is the Pieta. This is a replica of the famous Pieta of Michelangelo that sits in St. Peter’s Basilica in Rome.
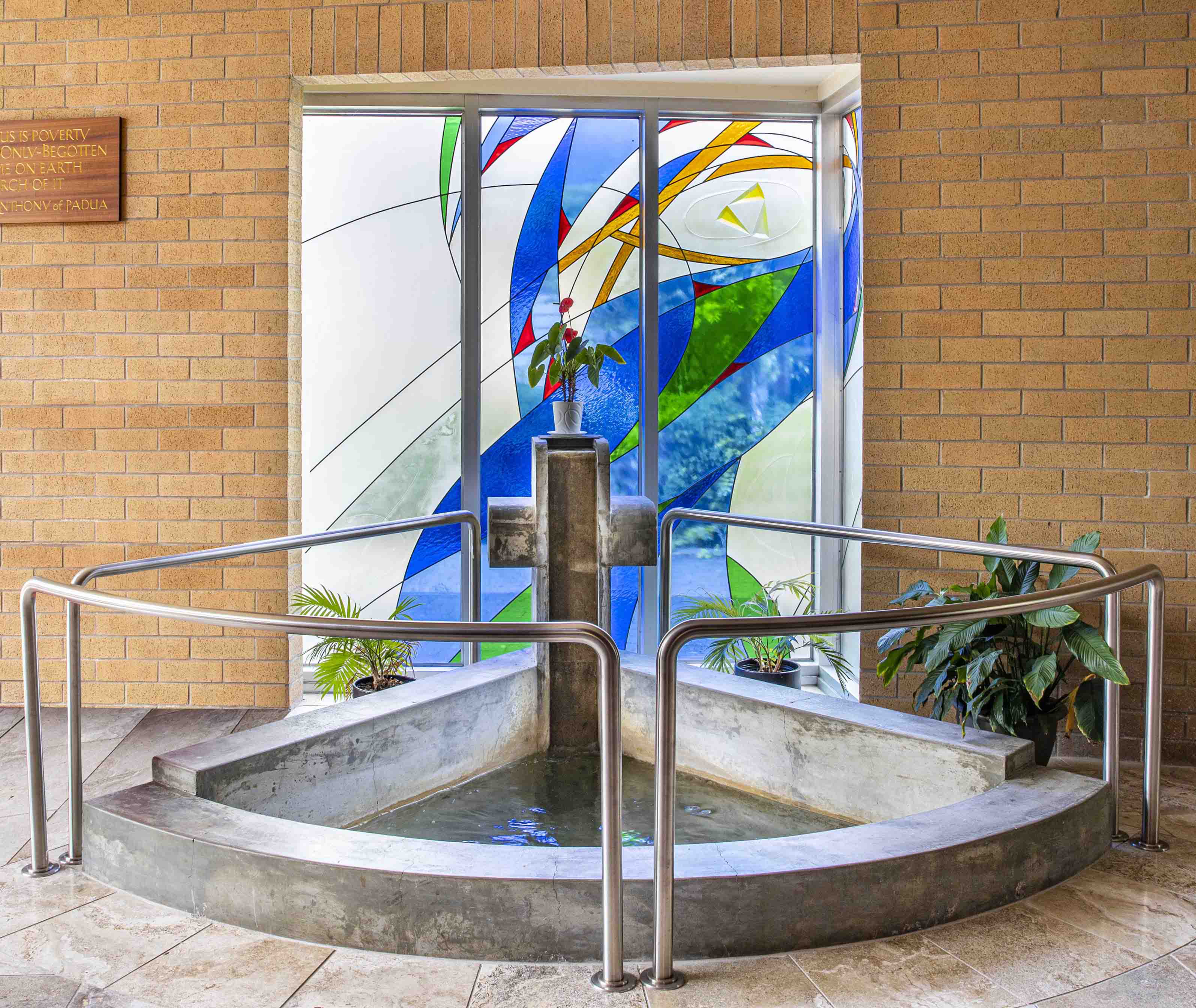
Baptismal Font: This is the focal point of the narthex. It is a full immersion baptismal font made out of concrete that was designed by Fr. Maslowsky. The metal railings were added as a safety precaution in December of 2018.
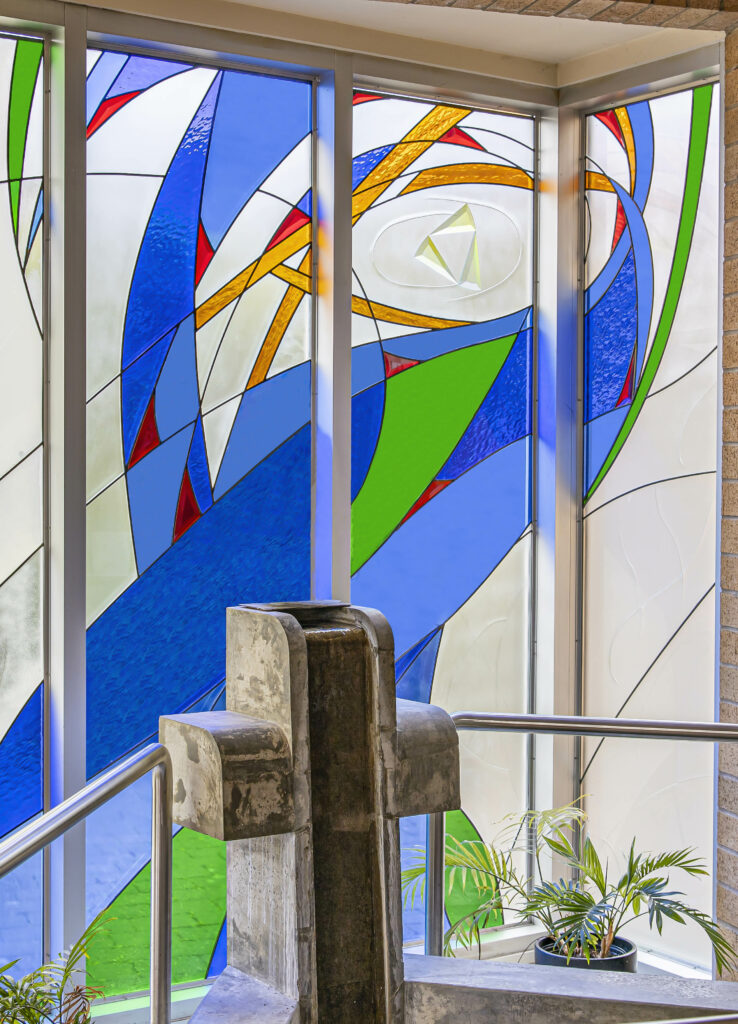
Baptismal Stained Glass Window: The window that graces the Baptismal Font with light was designed by Robert Middlestead, an artist from New Zealand. In Baptism, the Holy Spirit breathes new life into us, making us a new creation. The Holy Spirit was present in the beginning and was the active agent when God created all things. “Spirit” in Hebrew also means breath or wind. The smooth, curved, swirling pattern of the stained glass window is an allusion to the Spirit which is like the wind that “blows where it wills” (John 3:8) and moves with meaning and purpose. One can possibly see a sail in the window catching some of that wind. The colors evoke the colors of creation: the blue of the sky and water, the green of terra firma.
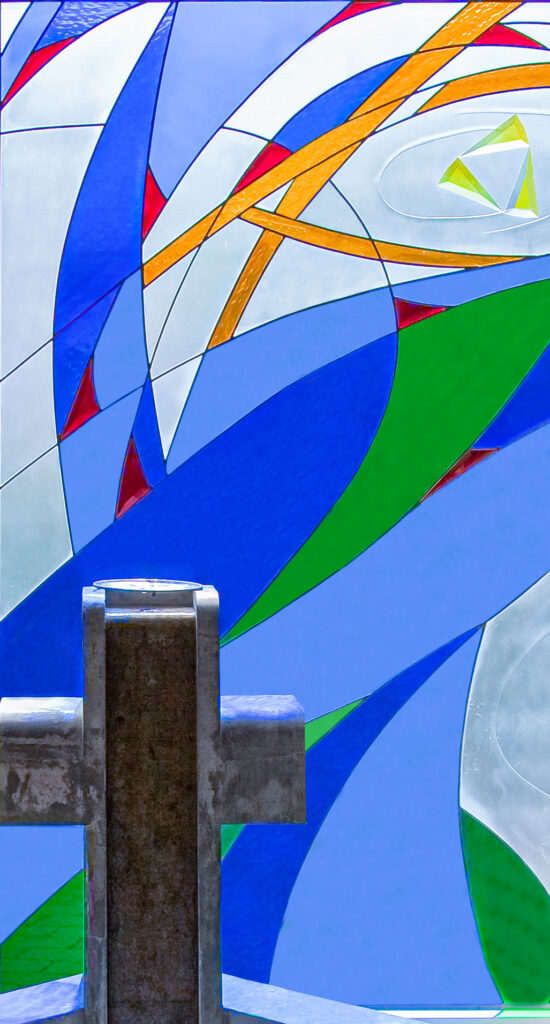
When we are baptized, we are baptized into the name of the Trinity: Father, Son and Holy Spirit. This is captured by 3 Yellow Triangular Shapes. Twelve Red Triangles (all 12 in photo above) represent the tongues of fire that came down on the 12 Disciples when the Holy Spirit was poured out on Pentecost. Finally, it appears that the artist placed an orange colored “A” in the window for Anthony (an interpretation…). Maybe this signifies that we, St. Anthony Parish are caught up in the Holy Spirit, have been enlivened by God’s Spirit and are being guided by the Spirit’s counsel.
The Cross: We are baptized into the death of Christ (Romans 6:3). Submerging in the water represents death–death to sin. Then we rise to new life when we rise out of the water. We die to the “old person” and are born again as a new creation. The cross of Jesus represents this death and it is Jesus’ death on the cross that liberates us from sin and gives us new life.
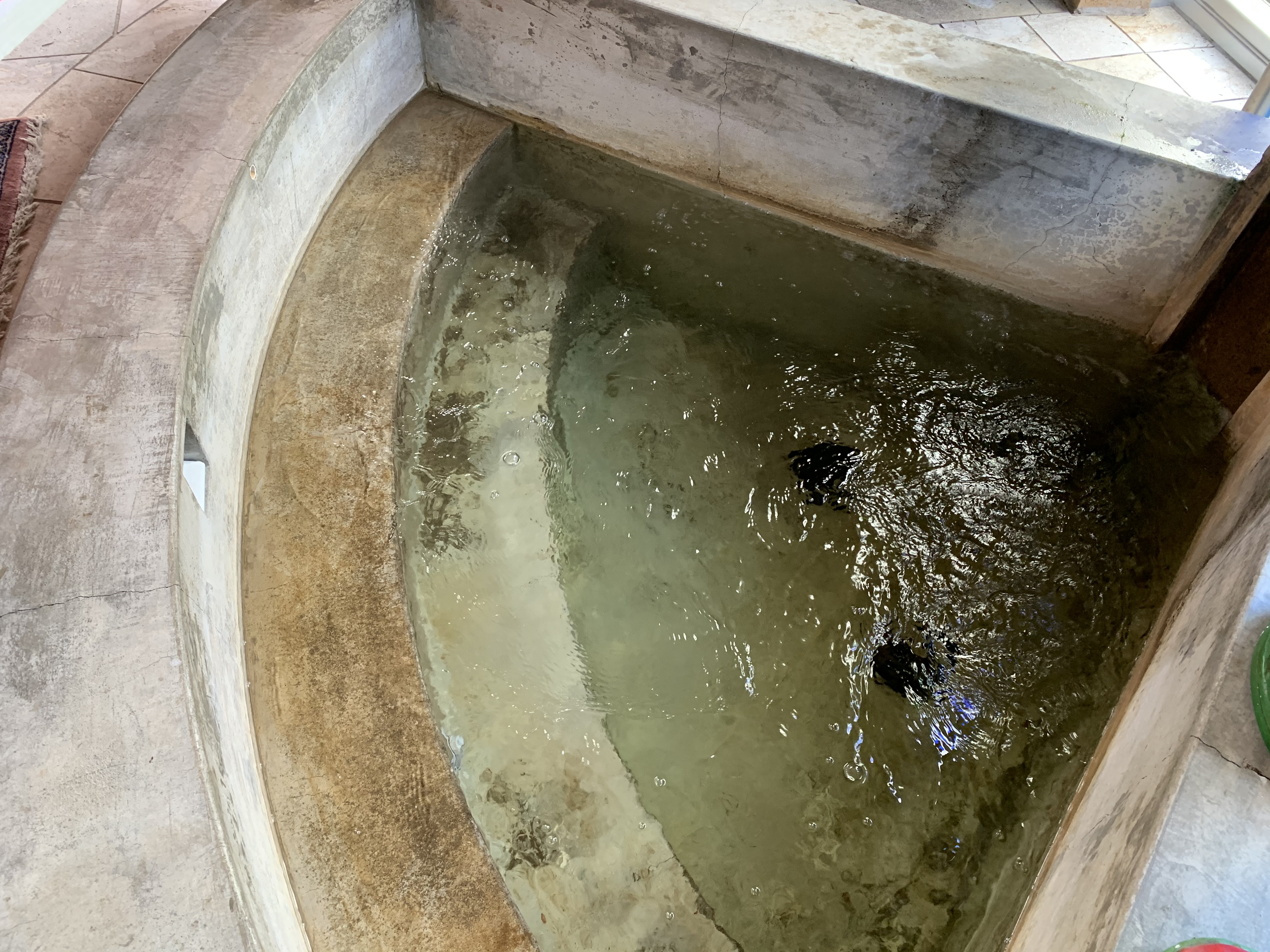
Finally, for the Jews, the Temple was their Holy Place. It was Holy because it was where God dwelt. When the Babylonians destroyed the Temple in 597 BC, the Prophet Ezekiel explained that God abandoned the Temple before its destruction. Then he prophesied that God would return to purify the Temple, to dwell with them again. At this time water would flow forth from the side of the Temple for the renewal of the earth. One could say that this is fulfilled in Jesus who is the new/true Temple of God who at his death, water flowed from his side.
When one is in the church, one can hear the flowing of the water from the Cross in the Baptismal Font. This reminds us of the flowing water, the life giving water that Jesus gives us. It is reminiscent of the conversation that Jesus had with the Samaritan Woman at the well. Jesus told her, “If you knew the gift of God, and who it is that is saying to you, `Give me a drink,’ you would have asked him, and he would have given you living water (fresh, flowing water)…Everyone who drinks of this water (well water) will thirst again, but whoever drinks of the water that I shall give him will never thirst; the water that I shall give him will become in him a spring of water welling up to eternal life” (John 4:10, 13-14).
The Confessional: Before one enters the Nave (the main body of the church), one finds the door to the Confessional on the right. This is where the Sacrament of Reconciliation is celebrated.
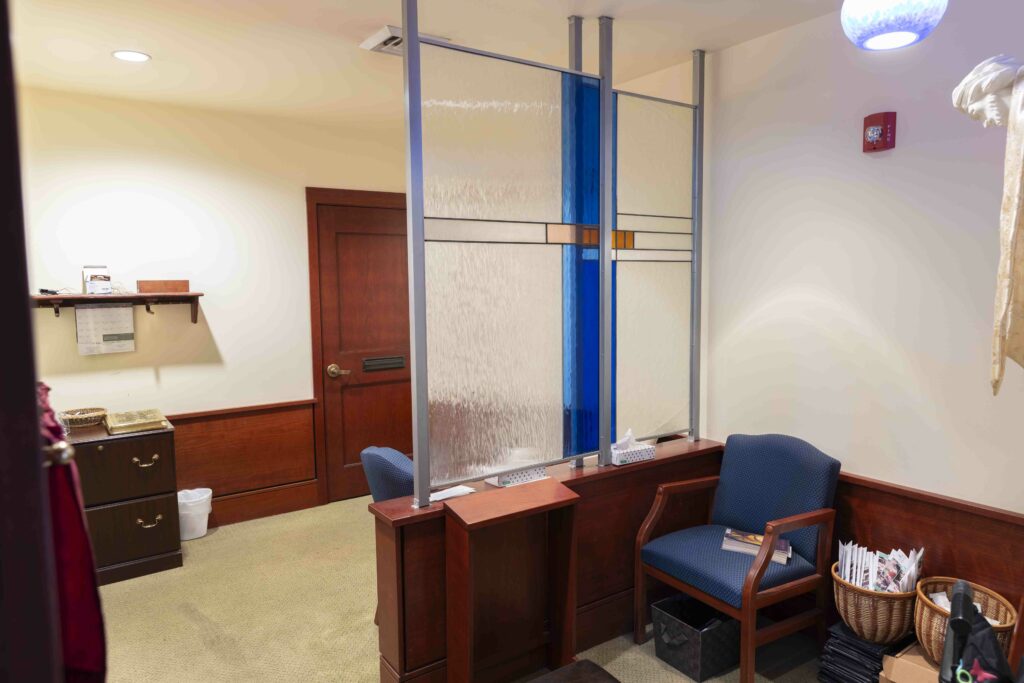
There is a stained glass window in here that separates the priest from the penitent, enabling one to go to the sacrament with anonymity. If one wishes, one can go to the Sacrament face to face as well.
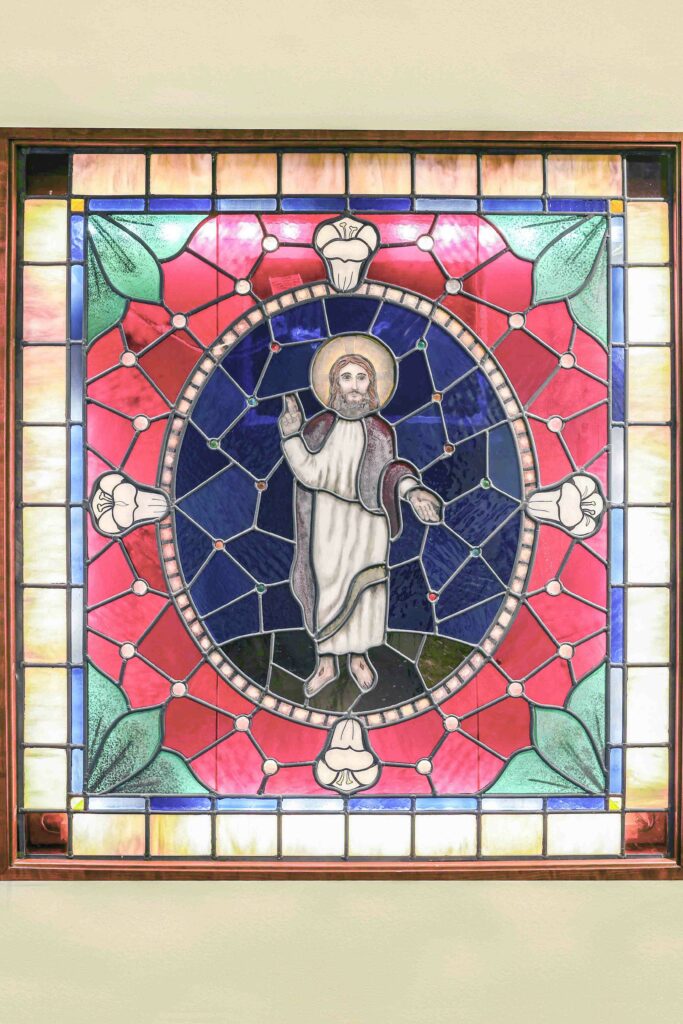
The Resurrected Jesus
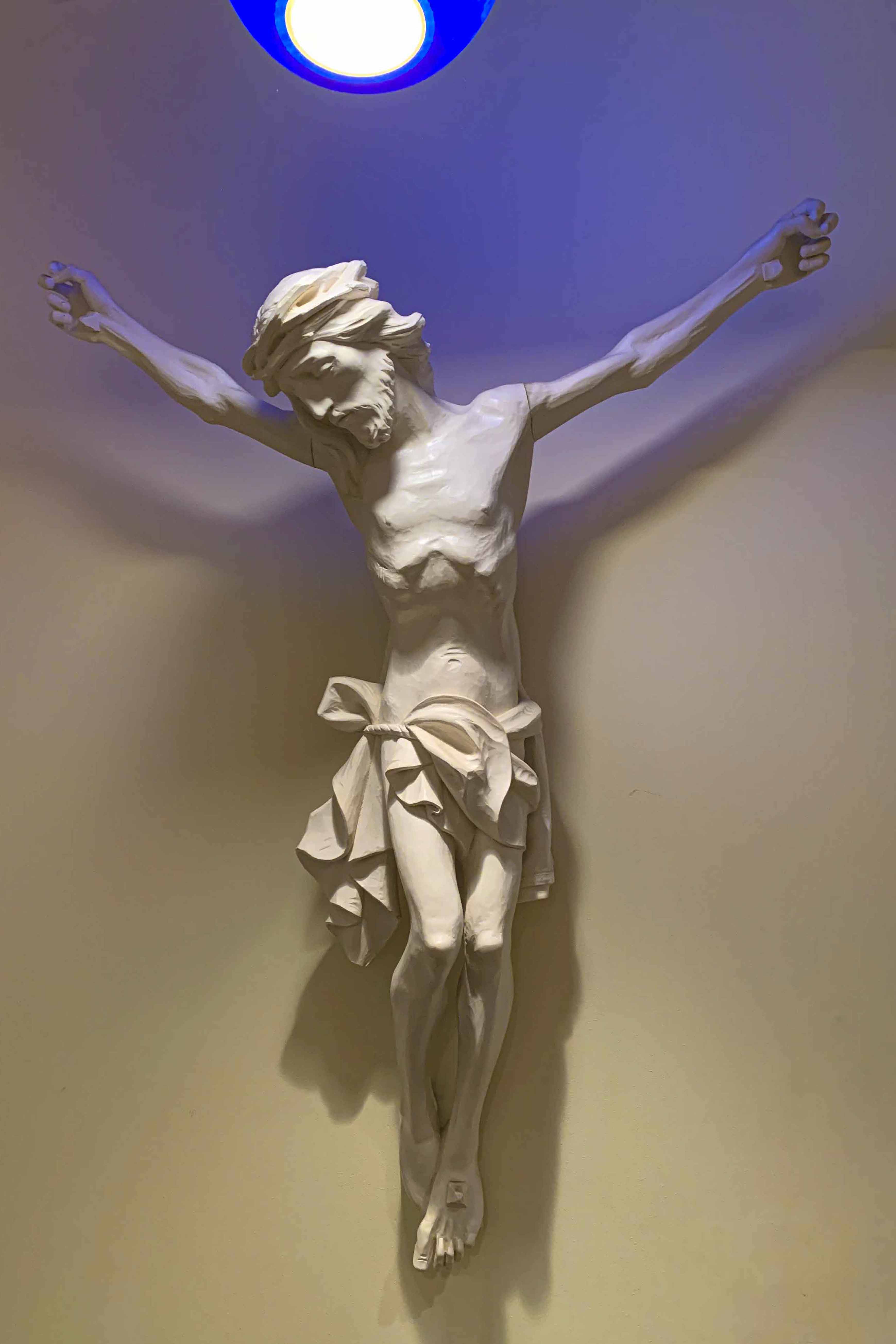
Crucifix from former basement Church
On one of the walls of the Confessional is a back-lit stained glass window that came from our basement church during the years 1955-1999. The Crucifix on the wall is the Crucifix that graced the back wall of the sanctuary of our old basement church after a renovation in the late 1990’s.
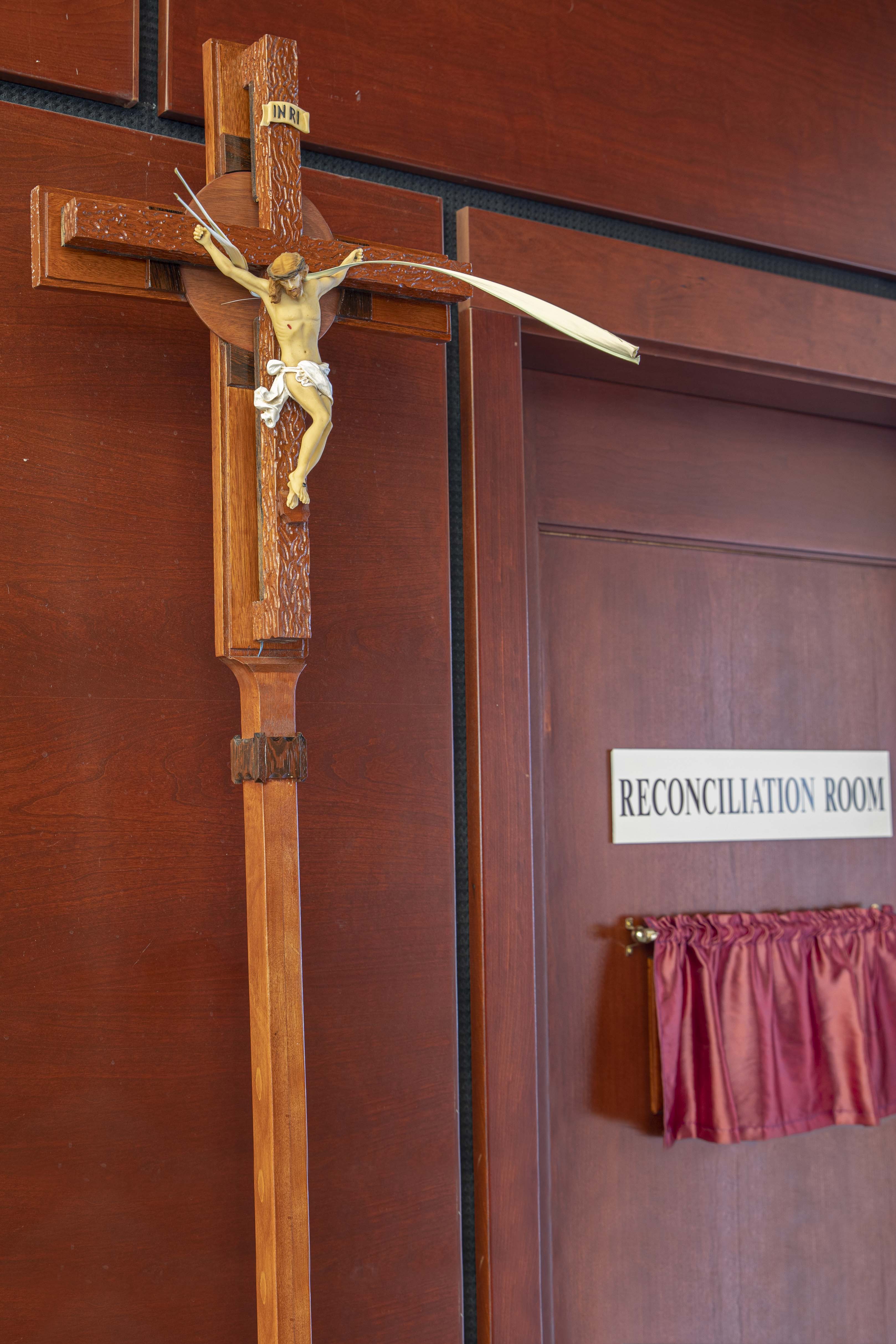
Our Processional Cross was made by parishioner, Steve Stevenson in around the year 2015. It is backlit.
Holy Water Font: As one begins to enter the Nave of the Church, there is a small Holy Water Font on the left that has a Bronze Statue of John the Baptist in it. It was a gift to the church from Senator Hatfield and his wife. The basin is in the shape of a shell. Baptismal fonts are placed at the front of church to remind us that we first entered the Church through Baptism. When one dips ones finger in the water, one crosses oneself in the Name of the Father, Son and Holy Spirit in whose Name we have been baptized.
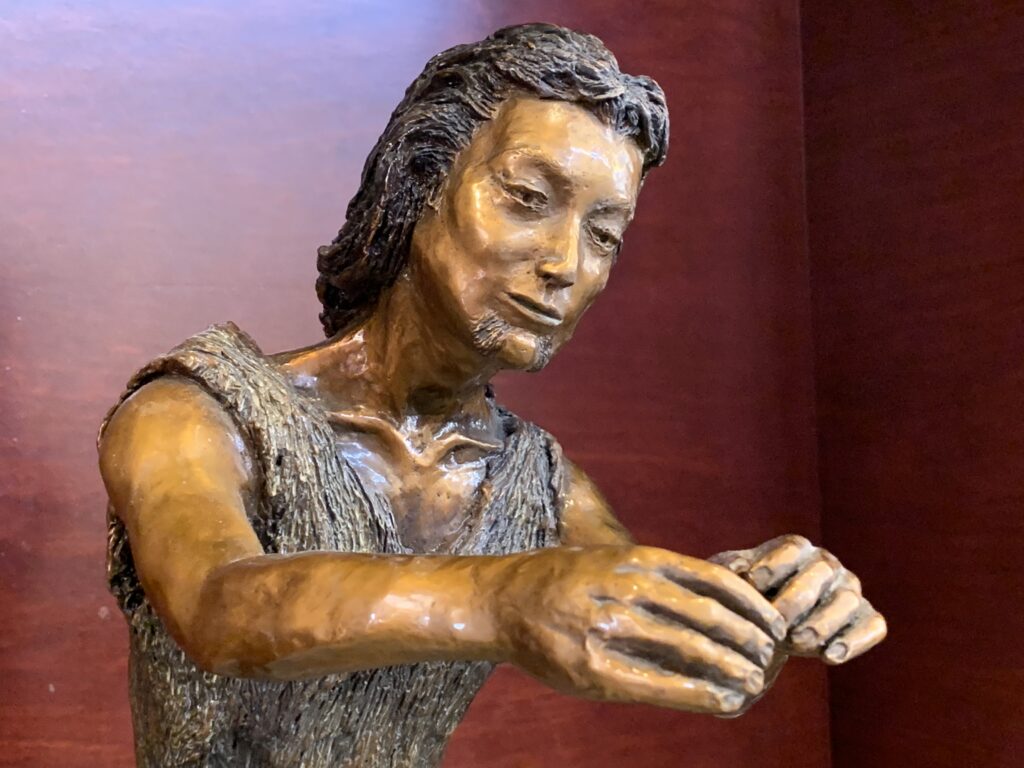
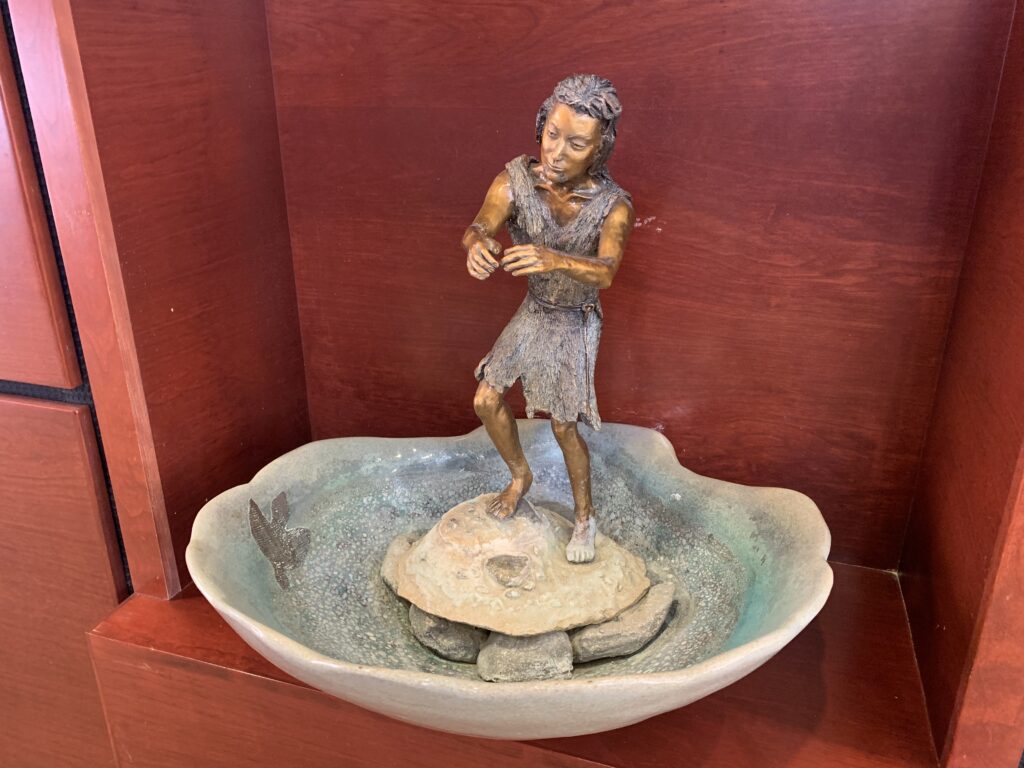
The Cry Room: The Cry Room is right behind the Holy Water Font and is the place where parents can sit with their young children who might make noise. Within the cry room is a speaker that enables the parents to hear the Mass. The stained glass window also came from our basement church during the years 1955-1999.
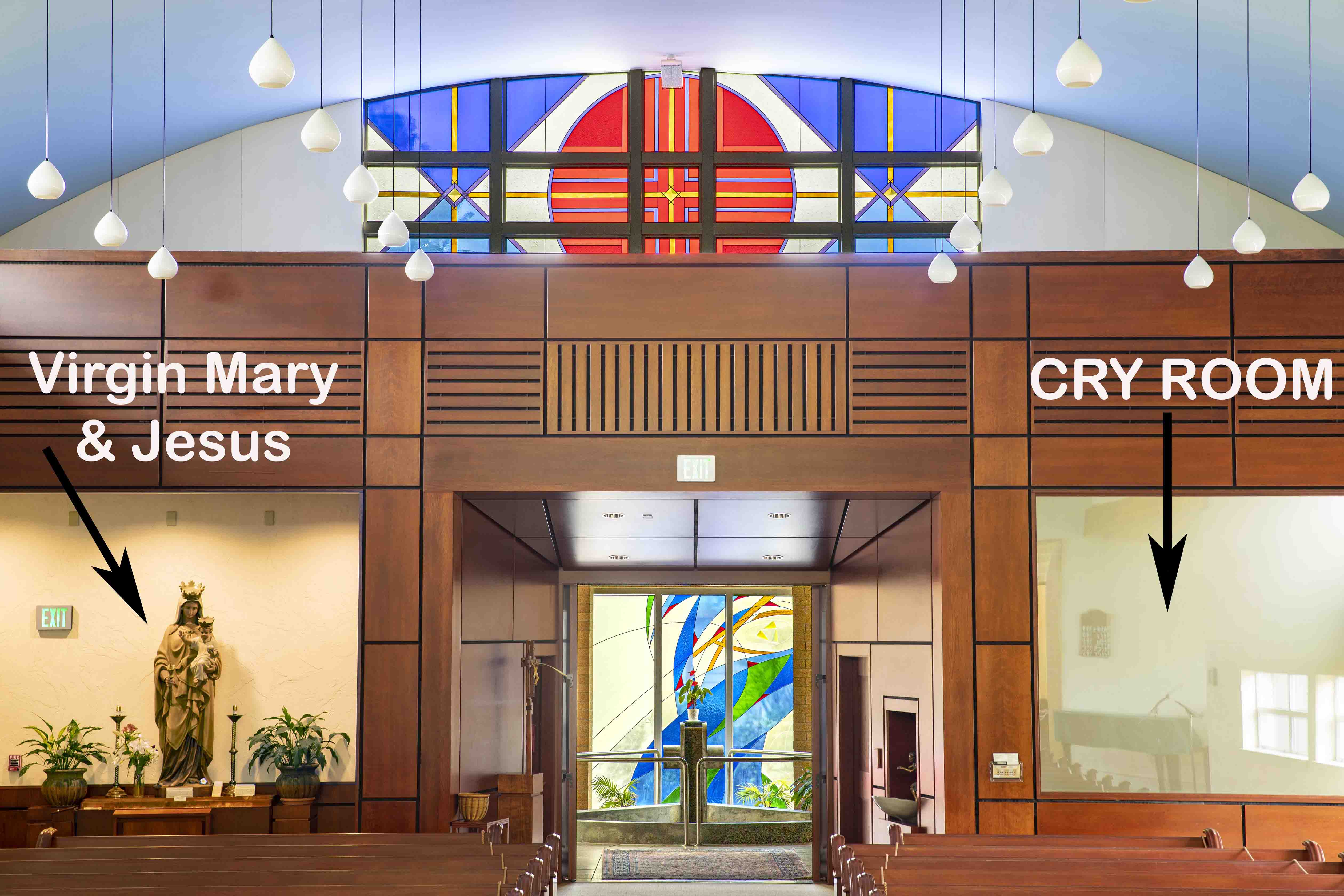
Christ the King and his Queen Mother Statue: On the right side and set back is a statue of the Virgin Mary and the infant Jesus. This statue was placed in the church by Fr. James Mayo sometime between 2003-2005 and is made out of wood.
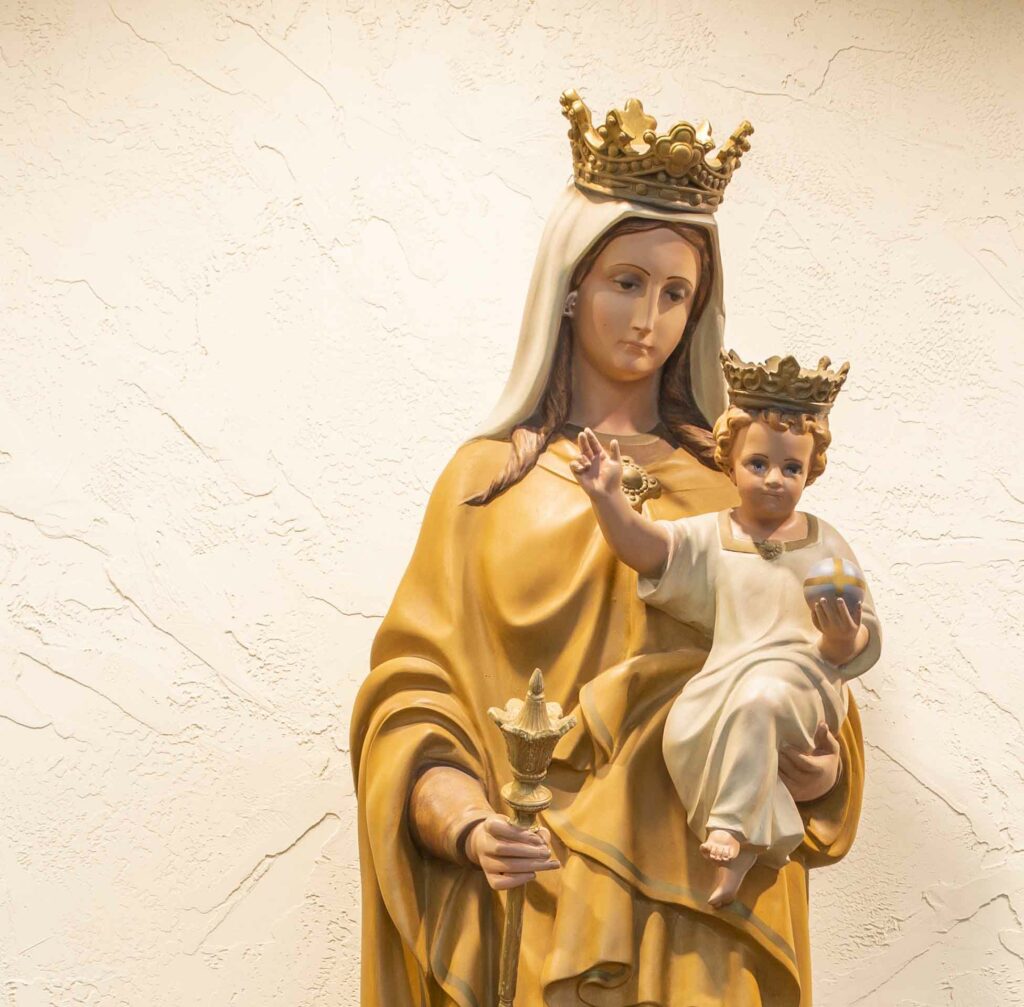
The statue shows Jesus and the Virgin Mary wearing crowns, Jesus holding the world in his hands and Mary holding a scepter. A scepter is an ornamented staff carried by King, Queen or ruler that is symbolic of their sovereignty. So, why does Mary have a crown and a scepter? The Old Testament gives evidence that the mothers of the Kings of Judah (the Davidic Kingdom) were given a special role. The word that was used for them in Hebrew was gebirah. It was the feminine form the word for Lord or Master. It meant, “great lady” or “queen.” The “Queen Mother” shared in her son’s reign, had influence and some power and had the ear of the king. The wife of the king did not have the same elevated status. The Blessed Virgin Mary is depicted in the beginning of Matthew’s Gospel as the Queen Mother of the long awaited Messiah. She presents her son, the “Davidic King,” to the Magi who came to worship the new king. Of the many titles Mary holds in the Church, the “Queen of Heaven” and the “Mother of the Church” are related to the Queen Mother image.
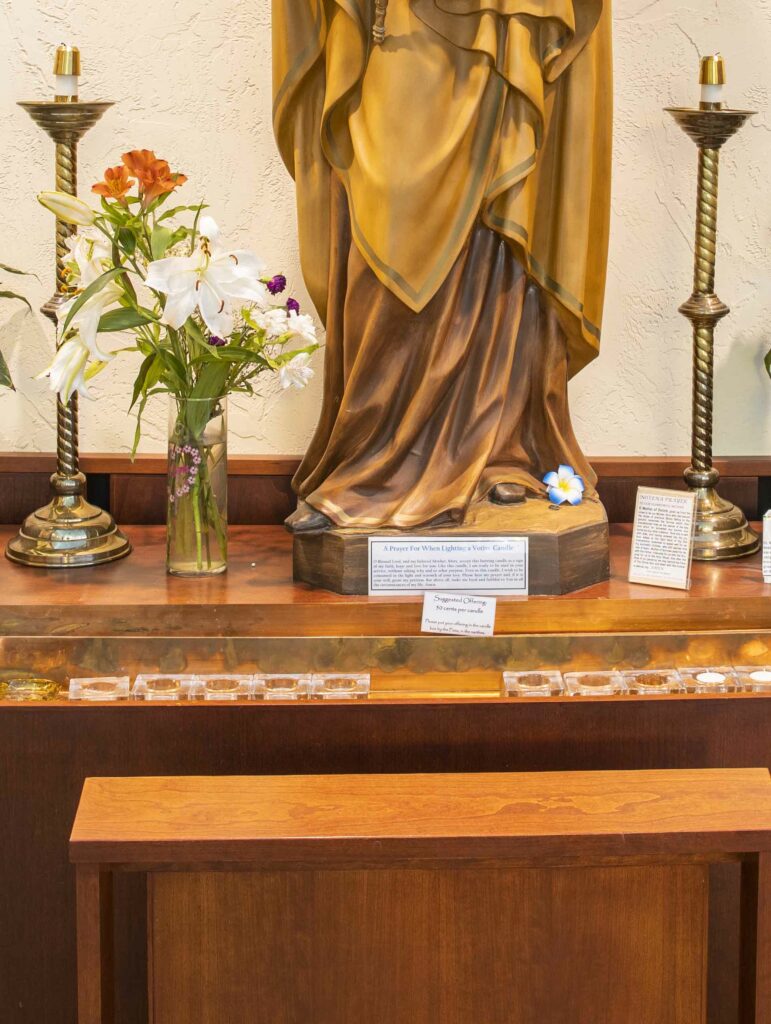
We have votive candles under this statue and next to the statue of the Pieta that can be lit. Votive candles in Catholic Churches are often placed in front of a statue of Jesus or the Blessed Virgin Mary or another Saint. The word votive comes from the Latin word votum which means vow and signifies that the person has made a vow to pray for someone/something. Often, the one lighting the candle is asking the Saint, before whom the candle sits, to assist them with their prayers. One can pray here on the kneeler as well.
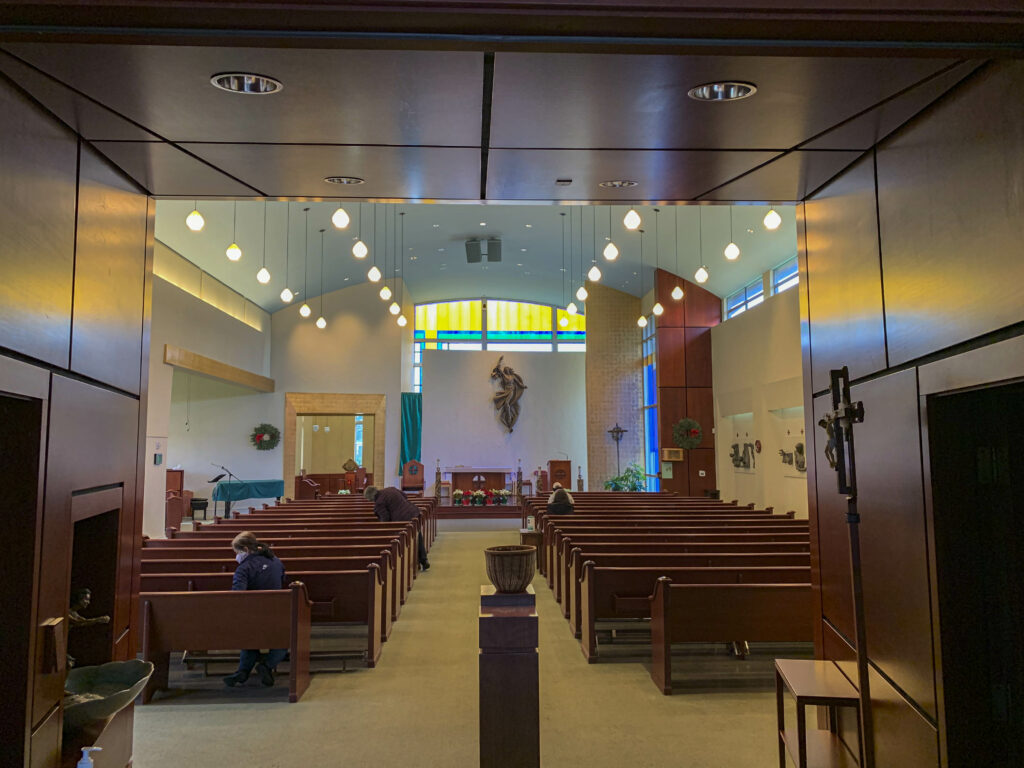
The Nave: As one enters the nave (the main body of the Church), one passes through doors that are symbolic of the “narrow gate” that Jesus talks about (cf Mt 7:14) that leads to life. As one passes through the doors there is a section in the ceiling above that gradually expands and angles up.
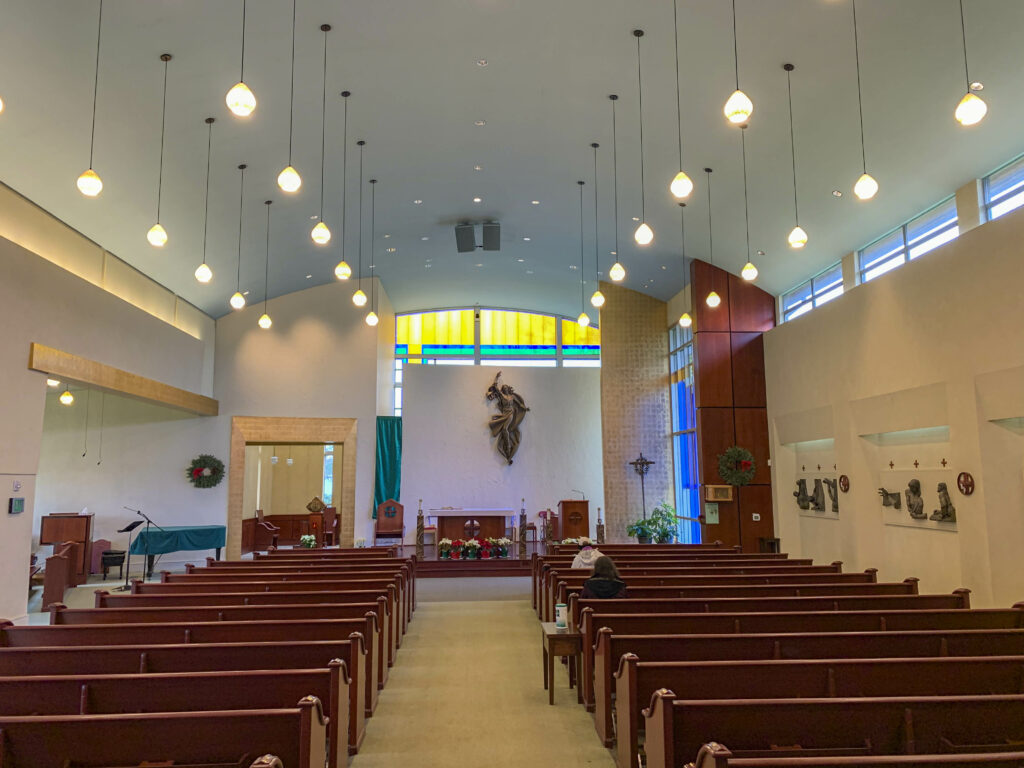
Then one’s gaze is lifted high up to a barrel vaulted ceiling from which hang blown glass globes. This is all symbolic of the move from finite human life through the narrow gate to the expanse of heaven. The ceiling is painted blue to represent the sky and the globes represent the stars. The carpet is green, evoking the color of the earth. Genesis 1 describes all of creation as God’s Temple and the Jews considered Solomon’s Temple to be a model or mini-version of the Cosmos—God’s true Temple. Consequently, they had symbols of Creation and the Cosmos in Solomon’s Temple. Our Church has carried over this theme of the Temple. We worship in a mini-version of God’s Cosmos.
This theme is picked up as well in the Gold beam in the church above the left transept arm, the Gold door frame of our adoration chapel/tower and the gold wall in the sanctuary—all made with real Gold-leaf. The Jewish Temple was resplendent in Gold and was built with blocks of stone. The Gold in our church has a block pattern in it.
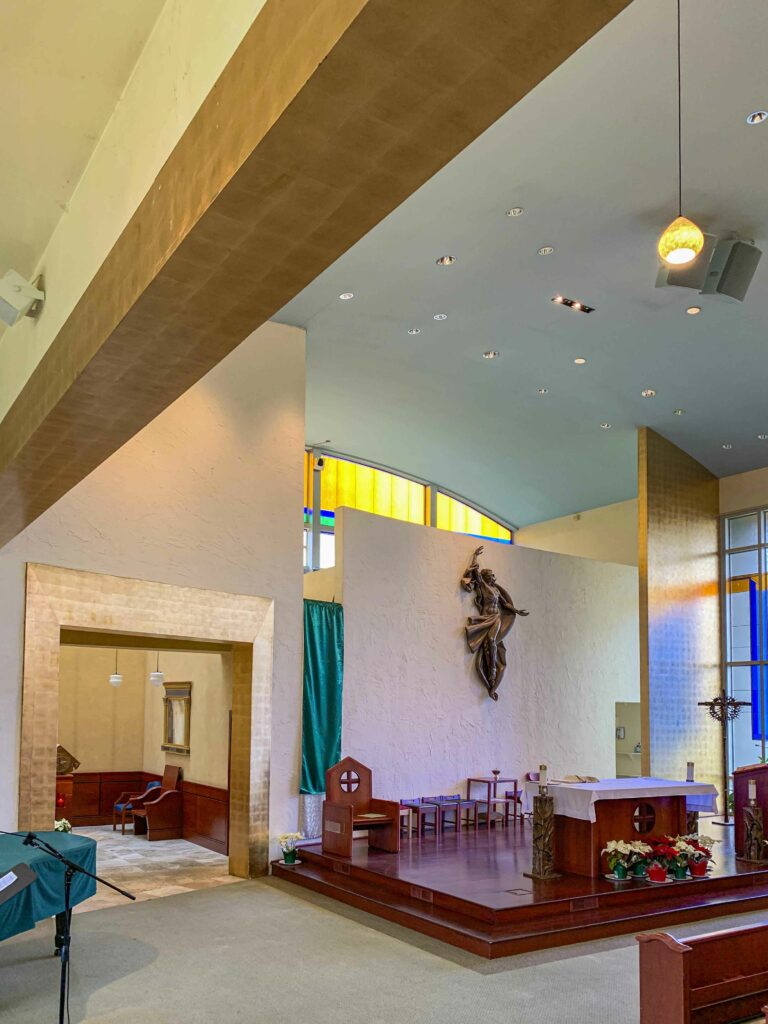
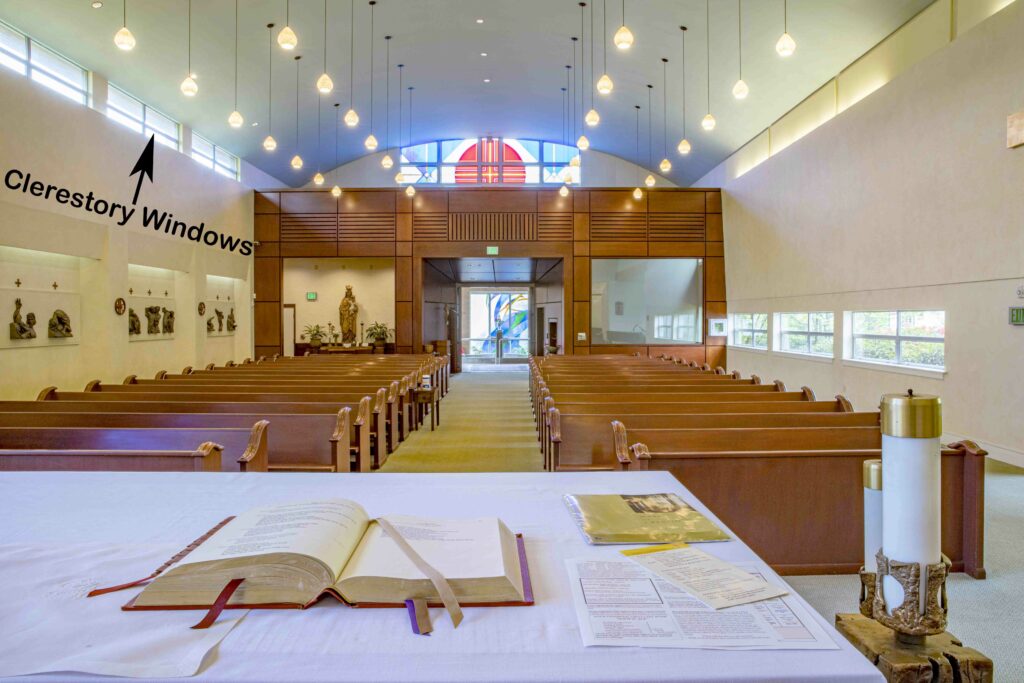
On the right side of the nave (left side in photo), one sees clerestory windows high up that cast a beam of light across the Church. They have a quasi-cross shape. On the left side of the church (right side in the photo) are windows in the same quasi-cross shape that open a view to the community outside. Fr. Mike wanted these windows to be clear, so as to make the community visible outside. We see the world through Christ. The significance to the clear windows is also that the Church is not meant to be shut off from the world or to be a secret society removed from the world. The Church exists for the sake of the world. In addition, the sacred is not just within the church building, but the holy is to be found within human beings in the real world.
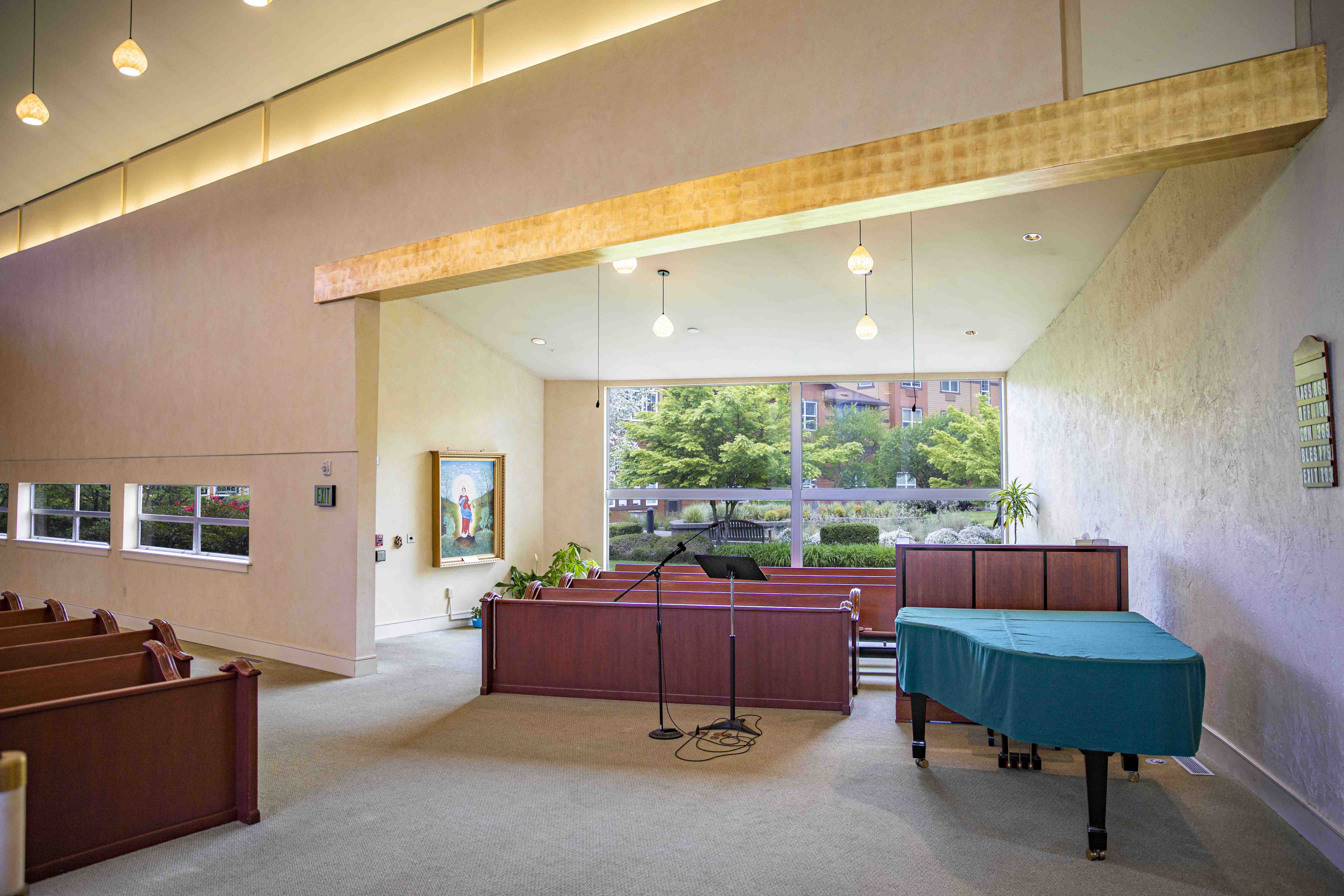
The Left Transept Arm: This is the part of the Nave that juts out to the left. It has a large, clear window that give a view of the community outside, the piazza of St. Anthony Village and the fountain that was there originally. This is the area where the cantor and the pianist/organist play. This is also where the choir will sing. Fr. Mike also put a large clear window here because he wanted to bathe the altar and sanctuary in light.
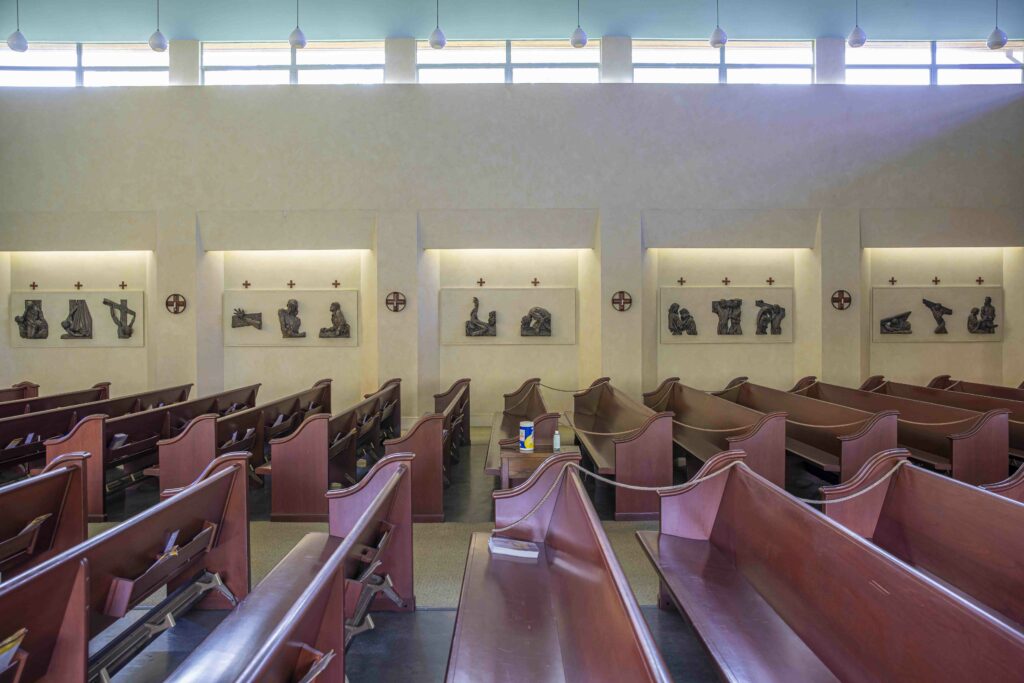
Stations of the Cross: Also on the right, the Stations of the Cross are set within shallow niches which are reminiscent of the numerous side chapels that are on the back or perimeter of large basilicas or cathedrals. Michael J. Magrath designed the Stations of the Cross and in 2000 won a Religious Art and Architecture Design Award from the Interfaith Forum on Religion, Art and Architecture (IFRAA). A graduate of Reed College, Michael was an Instructor in Sculpture and Public Art, Wood and Metal Fabrication, Moldmaking and casting at the University of Washington. From 2004 to the present, he has been teaching figure sculpture and drawing at Gage Academy of Art in Seattle.
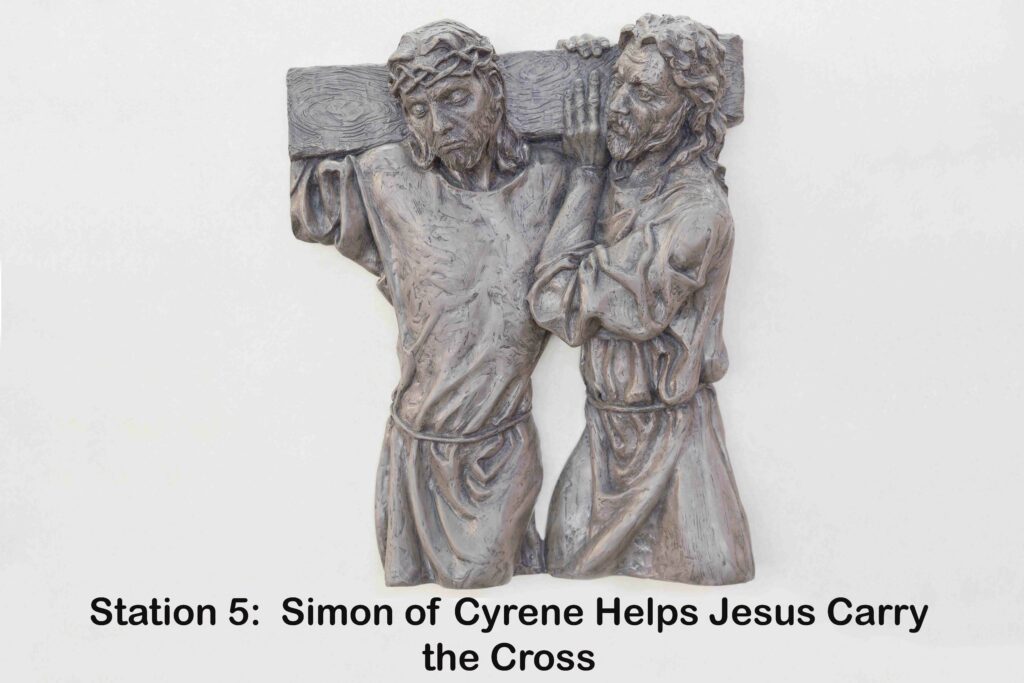
When Fr. Mike asked the artist if he wanted to sculpt our Stations of the Cross, he balked at the opportunity because he had never done any religious art. Fr. Mike told him that if he took on the project he would have to read the Passion accounts of Jesus in the Gospels, immerse himself in the experience and walk the stations in his work. The artist accepted the challenge, sequestered himself like a hermit and applied himself to understanding what Jesus went through. He had a lot of questions about the Gospel accounts that Fr. Mike would address in regular meetings with the artist. The artist had several photos of a potential model for Jesus. Fr. Mike vetoed every single one. The artist showed Fr. Mike one last photo, which Fr. Mike accepted. The artist revealed to Fr. Mike that this photo was of a man who slept under the Burnside Bridge—a homeless man. Apparently, the man had been a professor at a university and eventually, substance abuse got the better of him and he ended up on the streets. When the artist asked why Fr. Mike chose him, he replied that he was captivated by the nobility and also the sadness in the man’s face. Fr. Mike worked with the artist every step of the way.
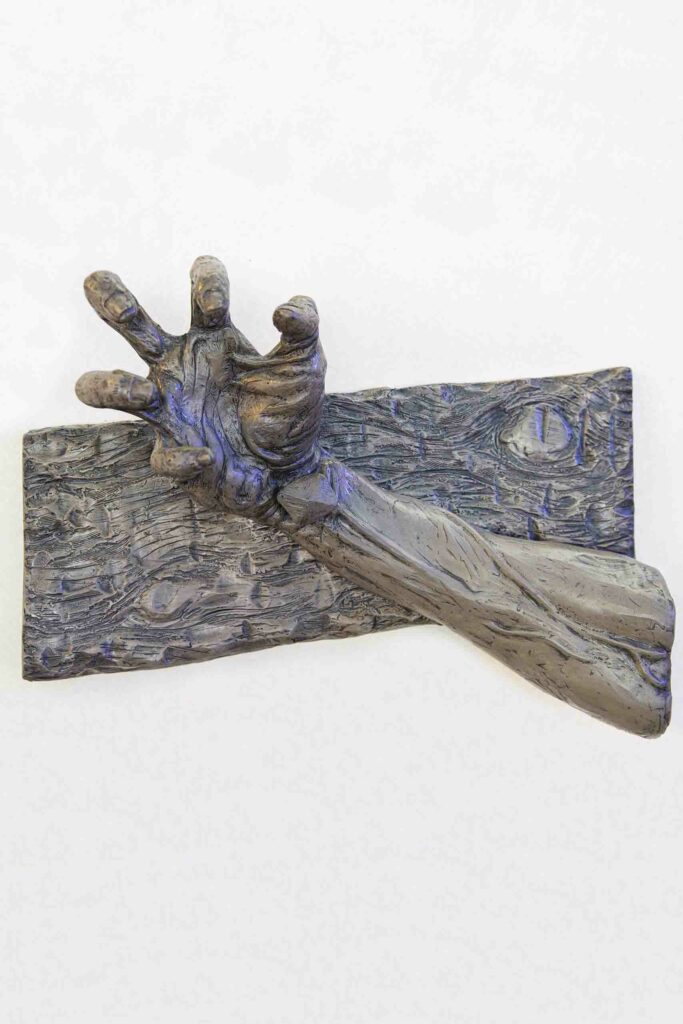
When the artist got to the Crucifixion, he said that he had a block. He said that he just couldn’t seem to capture what it means to crucify God. Fr. Mike suggested that he sculpt just the hand of Jesus. The finished work is a moving, life-sized depiction of Jesus’ pierced hand. Right after the Stations of the Cross were presented to the church, Fr. Mike witnessed how a parishioner was touched by Jesus’ suffering when placing his hand into the painful hand of Jesus.
The Stations of the Cross is a meditation on the events surrounding the death of Jesus: his sentence, carrying the cross and his crucifixion and death. Catholics practice this devotion normally during the Season of Lent (the 40 days before Easter). It began with the practice of pilgrims visiting Jerusalem and walking in the footsteps of Jesus on his way to the Cross. During the 15th and 16th Centuries, the Franciscans built paths with outdoor shrines similar to the various stops (or stations) that pilgrims set up in Jerusalem on Jesus’ way to the Cross. This spread and now every Catholic Church has Stations of the Cross in them or outside the church. The amount of stations has varied between 7 and 30. Seven was common, but today we normally have 14 stations.
If you would like to do a virtual version of our Stations of the Cross click the button.
The Risen/Ascending Christ: This was designed by the same artist that made the Stations of the Cross, Michael J. Magrath. Typically, Catholic Churches have Crucifixes on the back wall of the Sanctuary. All Catholic Churches are supposed to have a crucifix on or near the Altar. Our church has the Risen/Ascending Christ on the back wall. However, we also have a standing Bronze (I think) Crucifix in the Sanctuary. Fr. Maslowsky chose the Risen Christ for the back wall because the focus of our faith is not the cross, but the Resurrection of Jesus. “Without the Resurrection,” Fr. Mike said, “Jesus is just another victim of a meaningless crime.” It also ties in with the Empty Tomb/Resurrection motif of the back wall of the Sanctuary (described below).
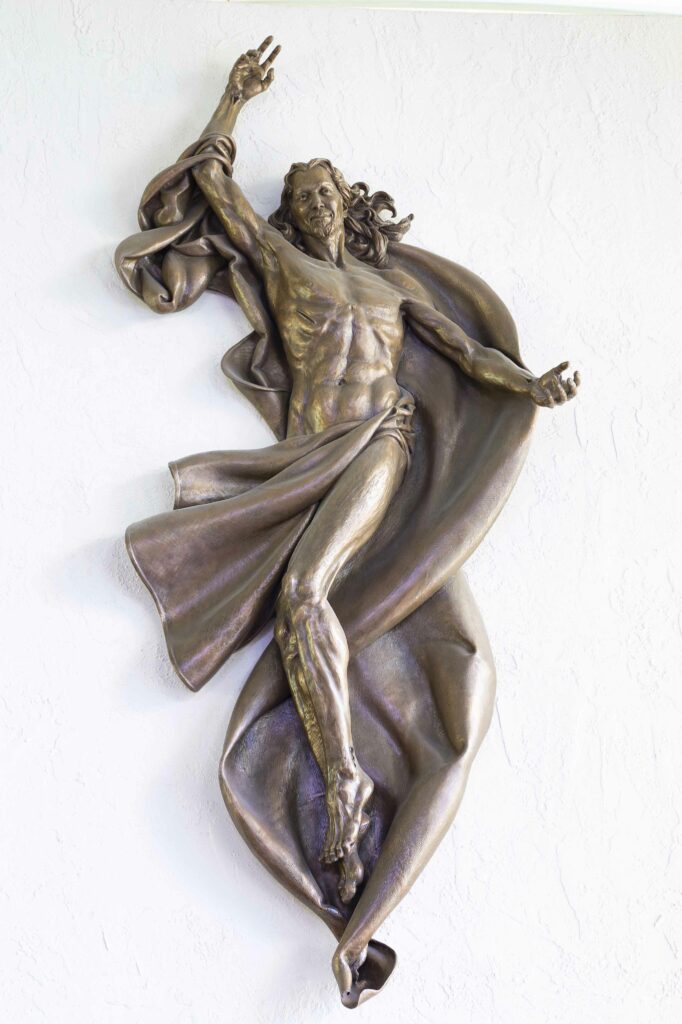
Christ, the High Priest Stained Glass Window: On the right side of the Sanctuary is a beautiful multi-colored stained glass window representing Christ, the High Priest. It was designed by designed by Robert Middlestead. Around the Winter Solstice every year, the sun is low enough to cast a colorful reflection of this window onto the back wall of the Sanctuary. Throughout the year it casts its colorful reflection on the altar where Christ the High Priest offers his life for us.
Special materials were used for the Jewish Temple: Gold, Silver and Bronze were used and the curtains of the Temple were woven with gold, blue, purple and scarlet yarn (cf Exodus 26ff). The Jewish High Priest also wore the same colors. He wore a white tunic. Over this he wore a blue robe with fringes made of bells and woven Pomegranates. Over this robe he wore an Ephod that was embroidered with gold, blue, purple and scarlet yarn. He had an Onyx stone over each of his shoulders with the names of 6 of the Jewish Tribes on each. Tied to this Ephod was a breastplate that had four rows of 12 precious stones representing all 12 Tribes. Early on, the Urim and Thummim—two things that were used to discern God’s will—were placed within the breastplate. The breastplate and the appropriate High Priest’s colors are depicted in our window. The Jewels in the window also point to the image of Christ the King.
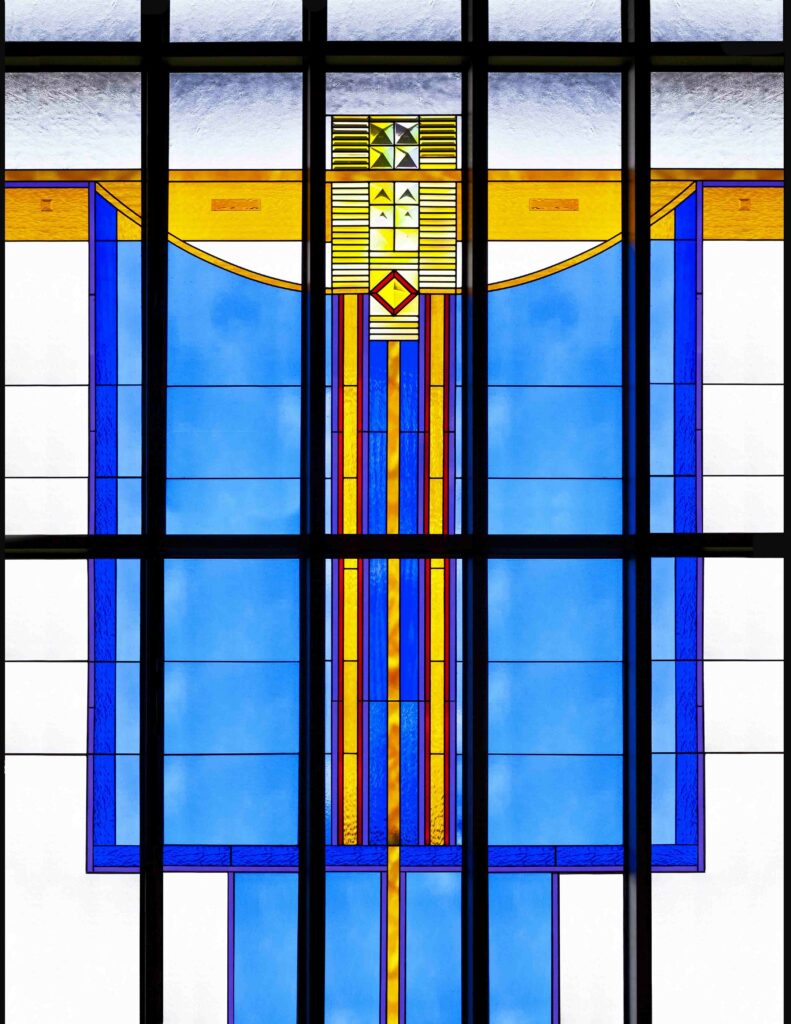
There is one large stone that is also meant to represent the Sacred Heart of Jesus. Is there more symbolism that the artist inserted in this work of art? Maybe the Trinity is represented. The Son of God as the High Priest is obviously manifested. One might also see an image of a Dove/Bird representing the Holy Spirit. Finally, God the Father might be represented by the translucent cloud-like part of the window at the top.
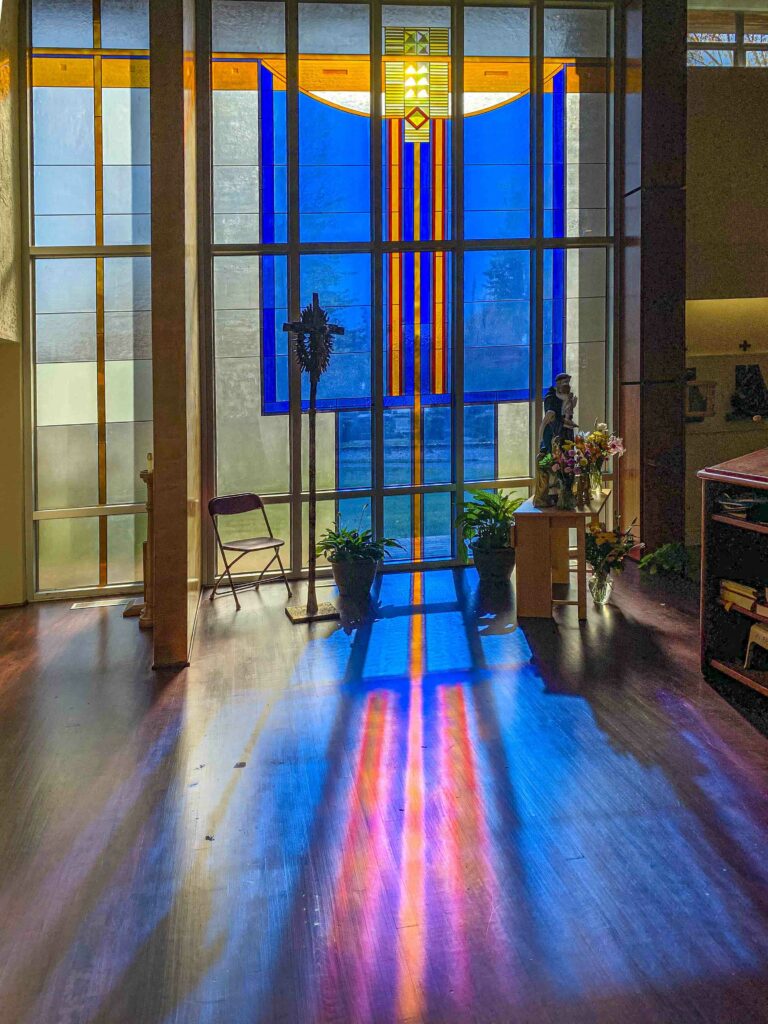
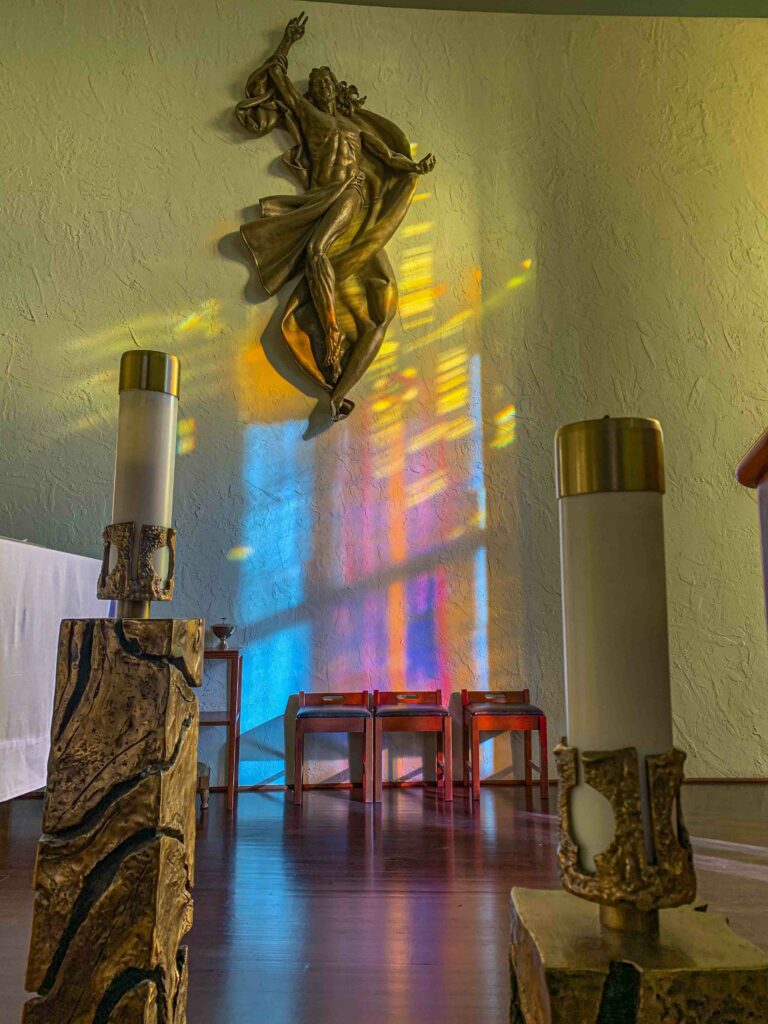
The Sanctuary: The sanctuary is the focal point of the church where the altar and ambo are located. It is the place where Christ offers himself as a sacrifice for us. The Sanctuary is bordered on the right by the Stained Glass Window of Jesus the High Priest. The presider’s chair originally was up against this window, because the presider represents Christ the head of the body. Consequently, the priest at St. Anthony originally was at a right angle to the congregation. Fr. Mike said that the priest isn’t meant to be the focal point of the Mass. The focal point is what Christ is doing on the altar. The priest is a servant of Christ.
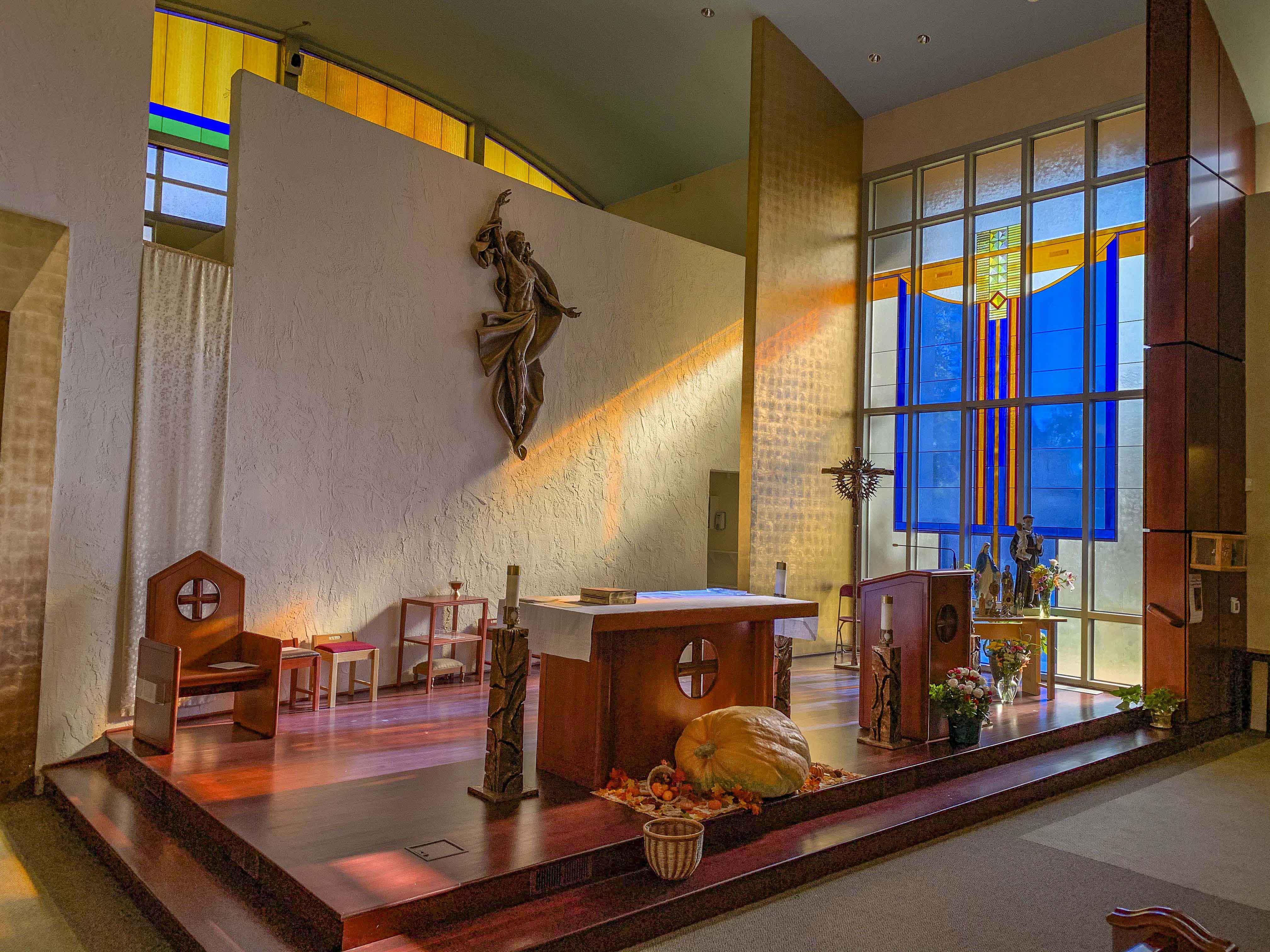
The Gold wall on the back right is reminiscent of the Jewish Temple where the priests would offer sacrifice. The light from the stained glass window falls across the altar on which Christ offers his life for us. Around the altar are Bronze candelabras from Italy. These are meant to look rough like they are hewn of stone—the kind of fixtures that could have been in the Temple. The coarse texture on the back wall of the sanctuary is also to hearken back to the rough stonework of the Temple in Jerusalem. The primary building material in the Holy Land is rock.
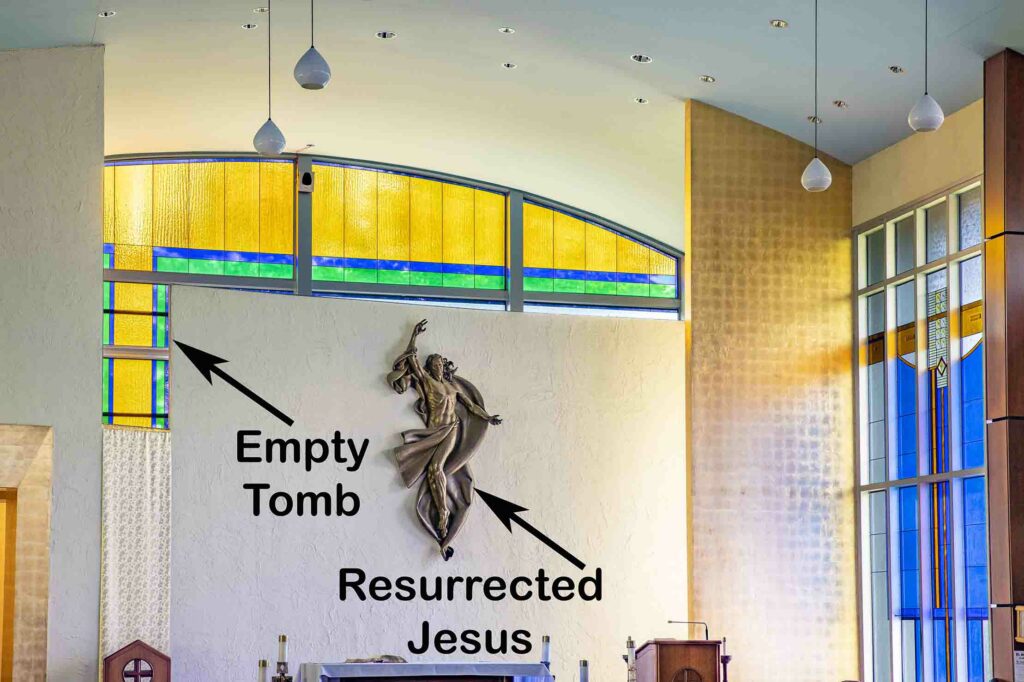
The Back Wall of the Sanctuary (this is the second arm or curved wall embracing the church): As one looks toward the back wall one sees a niche cut out of the wall and a yellow stained glass window behind it. This niche represents the empty tomb of Jesus and thus the wall of the niche has the rough texture of rock. On Easter morn Jesus rose just before sunrise. As one looks at the niche one is facing East. The window, with its curvature, represents the rising sun on Easter morn. It also represents the glory of the Jesus at his Resurrection. There is a shaft of yellow that shoots upward that one can see through the niche. As we look through the niche we are reminded of the Glory of Jesus’ Resurrection as the sun was rising on Easter morn. This is what we are celebrating at Mass: the Death and Resurrection of Jesus. Outside the empty tomb is the Resurrected Jesus.
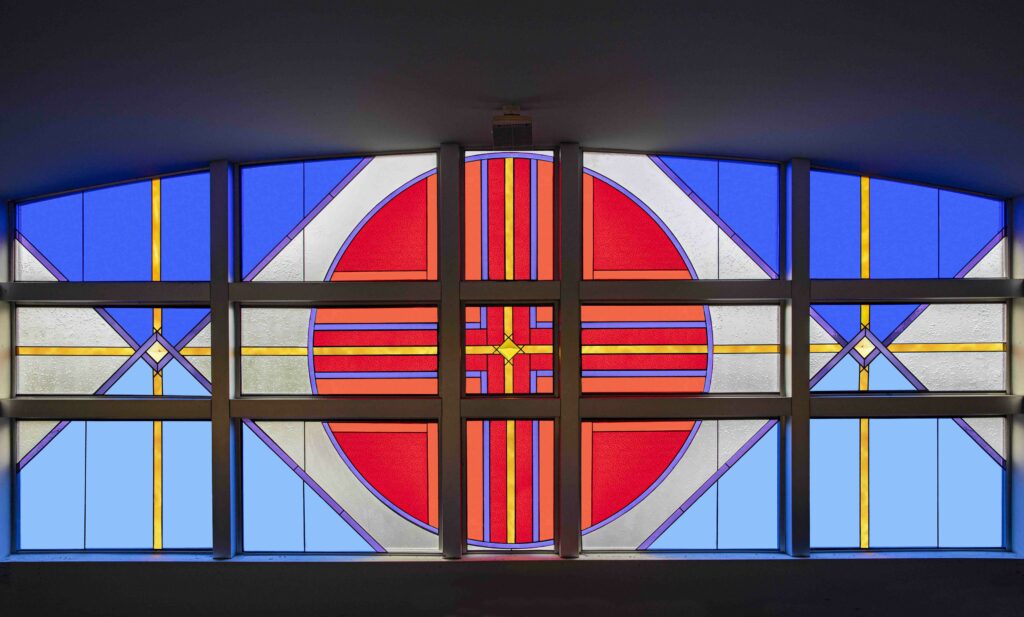
The Eye of God Stained Glass Window: The window at the top of the front of the Nave evokes the large Rose Windows found in old Cathedrals. It was also designed by Robert Middlestead. Fr. Mike called this window, “The Eye of God.”
Throughout the year it casts its colorful reflection along the wall of the church. Around the Spring and Fall Equinox every year, the sun is at the right place in the sky to cast a colorful reflection of this window onto the back wall of the Sanctuary at sunset. Fr. Mike chose Red to be the primary color in the window because he wanted it to represent the Passion of Jesus. You can’t have the Resurrection without the Cross.
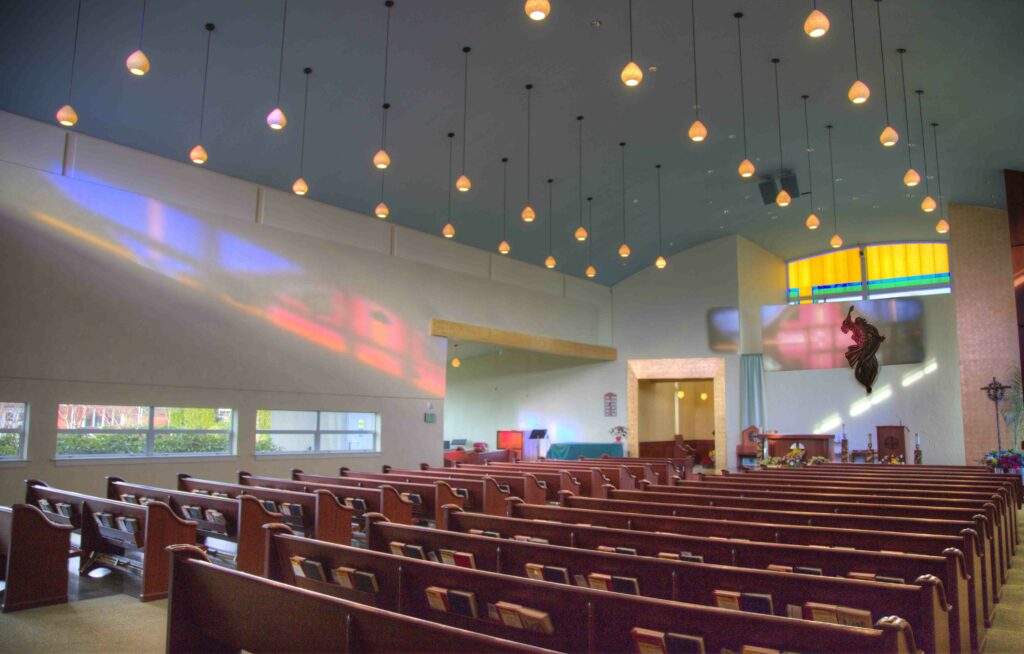
Thus, the Red light (of the Passion) from this window is meant to stream across the church, across the altar of sacrifice and lead to the Resurrection. Death is for life, the cross leads to Resurrection/new life. This is what our faith professes!!
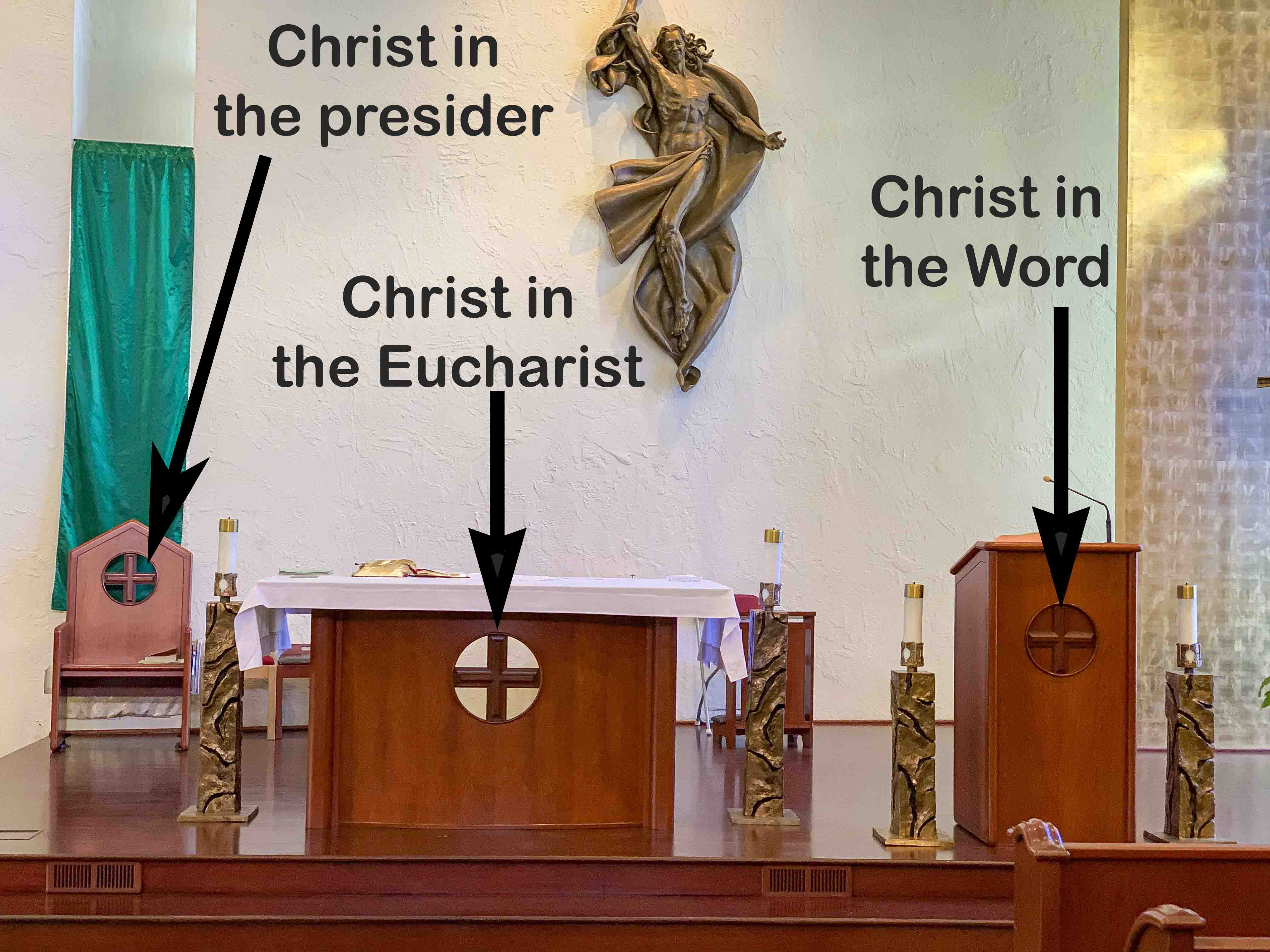
The Four-Fold Presence of Christ: There are crosses in 4 key areas of the Church: On the back of the priest’s chair, on the face of the altar, on the face of the lectern and along the wall. These represent the 4-fold presence of Christ at Mass. Christ is present in the Eucharistic Bread and Wine on the Altar, in the Preaching of the Word at the Lectern/Ambo, in the priest who represents Christ the head and in the people of the congregation who are the body of Christ. These crosses are shaped like the logo of the Archdiocese at that time. This was a way of tying the parish to the local Church.
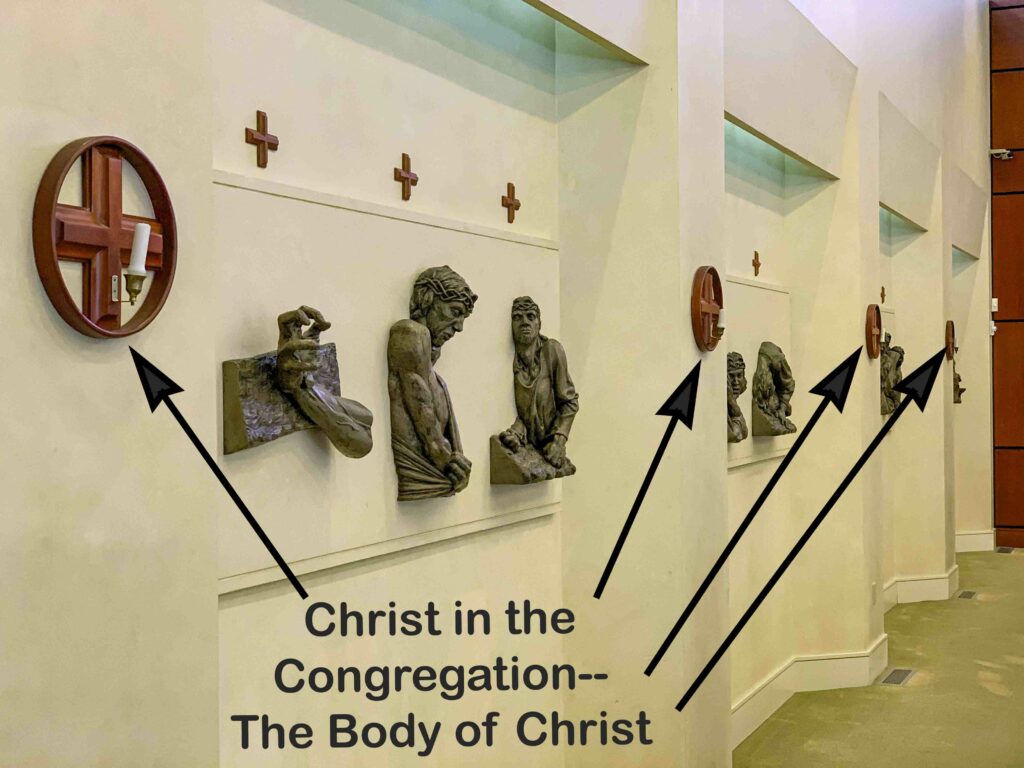
These crosses and the “Eye of God” Stained Glass Window are shaped like the logo of the Archdiocese at that time. This was a way of tying the parish to the local Church.
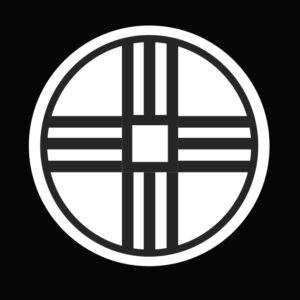
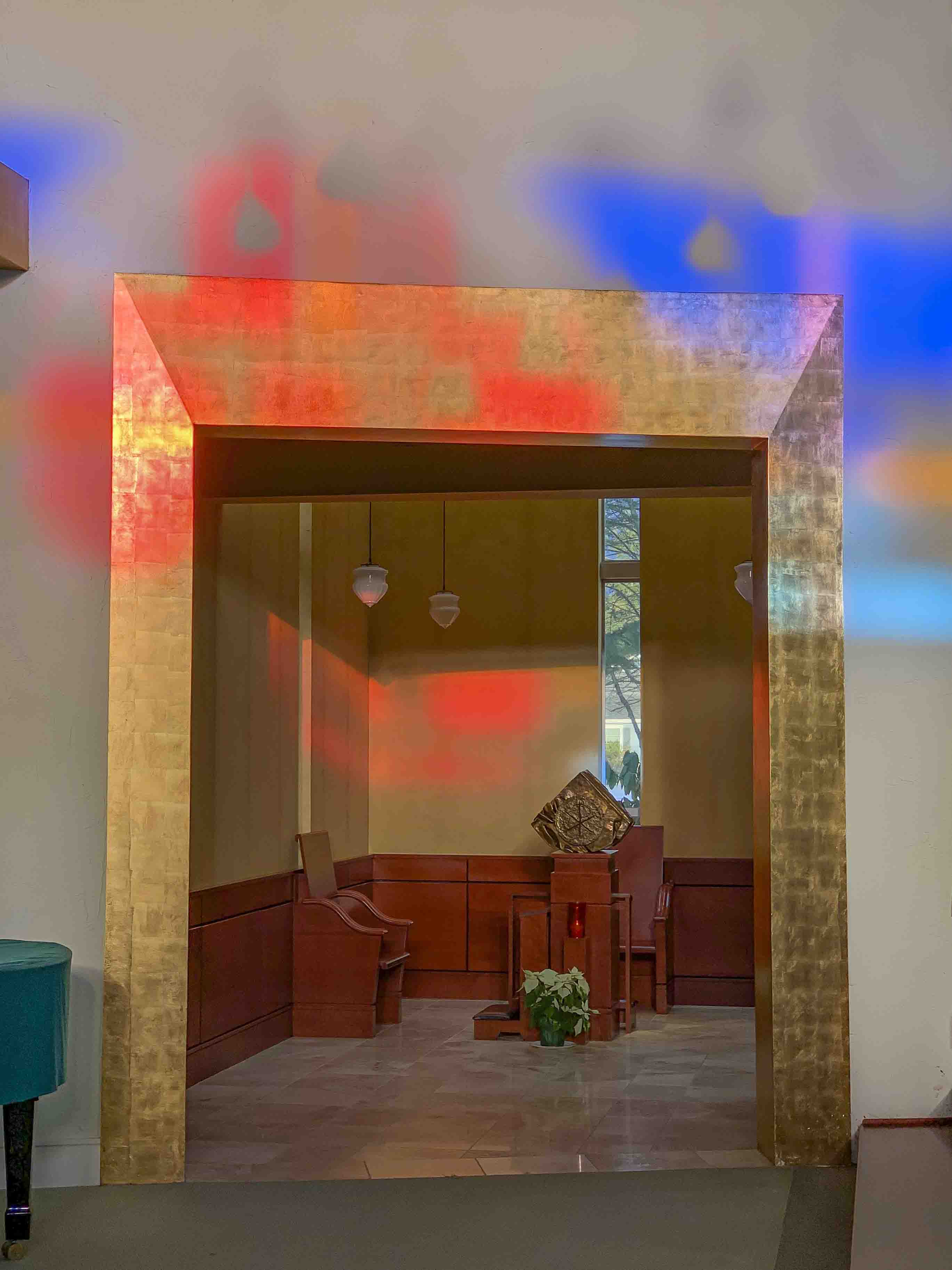
Adoration Chapel/Tower: To the back left is our Adoration Chapel/Tower. One of the purposes of this space was to have an appropriate place of honor, separate from behind the altar, for the tabernacle (more on the Tabernacle below).
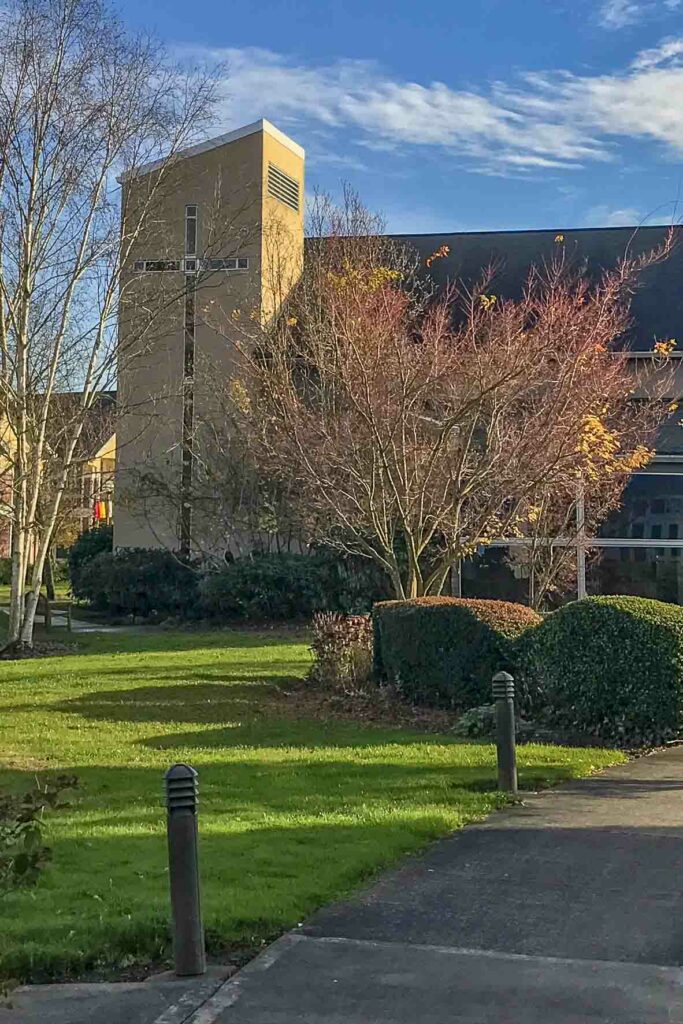
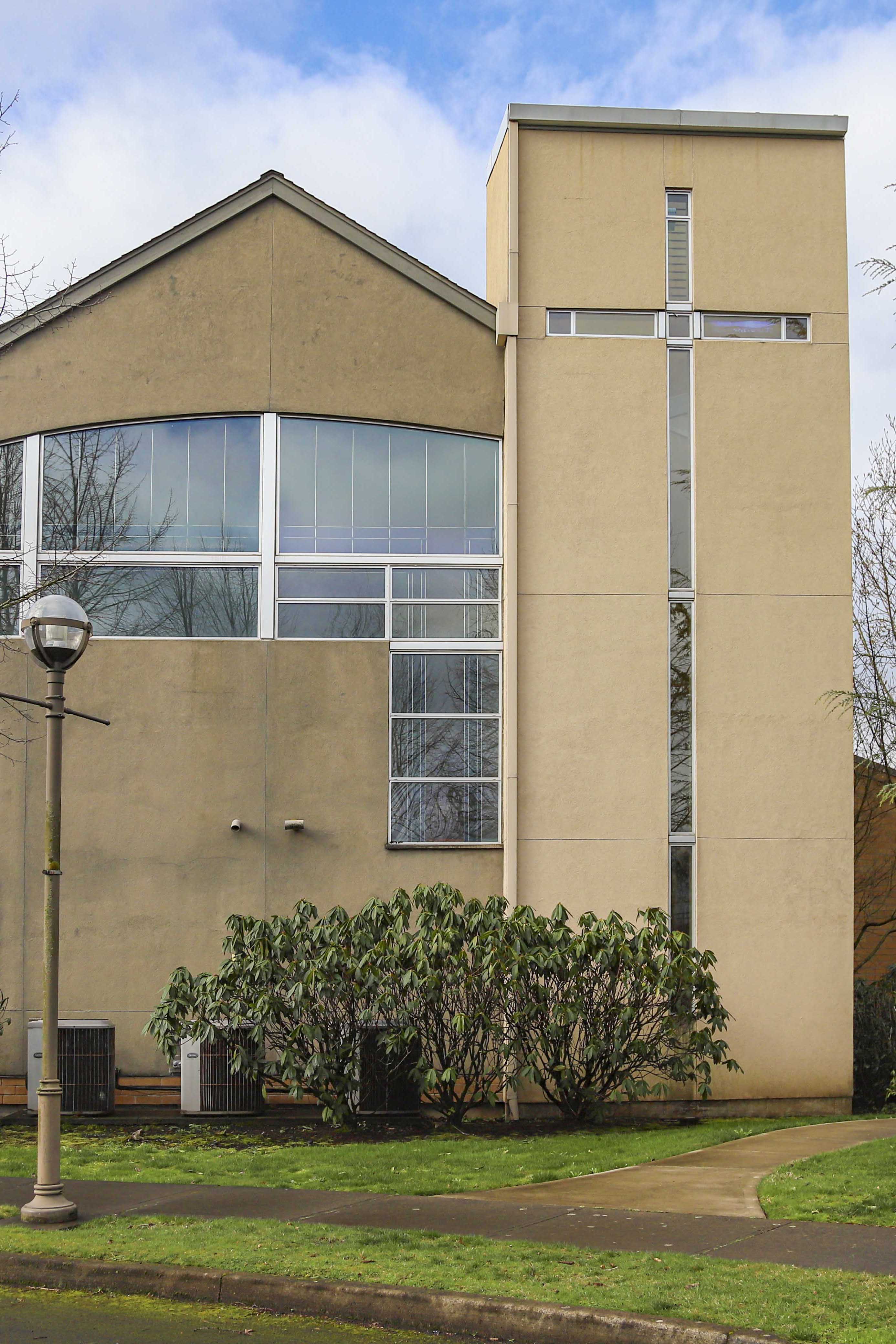
Fr. Mike wanted our church to have a tower. In Europe, every village has a church tower and it is one of the focal points in the town square. Thus, the Church doesn’t exist in isolation but has always been right in the heart of village life. Our tower evokes the bell towers that grace many churches, but ours does not have a bell. There are two, tall Cross-shaped windows that face the North and East sides of the church. During the day it draws light into the tall bell tower. At night, when the tower is lit-up inside, these bright, cross shaped windows can be seen shining forth outside: one toward busy 82nd Ave and the other toward St. Anthony’s Village.
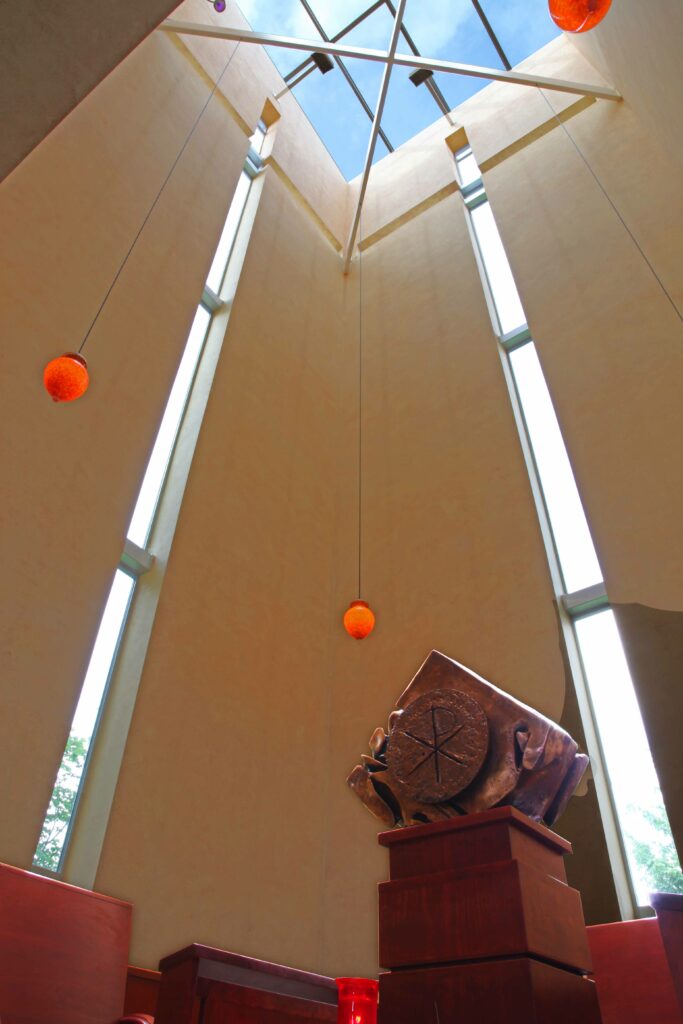
As one gazes at the adoration chapel one sees a room with light streaming down from above. This is akin to our gazing at God: we see glimpses of God, but there is always more which is hidden from our sight. Even in heaven, there will always be newness with God; there will always be more to learn, because God is infinite. You’ve probably heard people say that they can’t wait to get to heaven because then all their questions will be answered. There’s some truth to this. But, eternity will be an endless getting to know more about God. The chairs and kneelers in the chapel are set up so people can do Adoration Prayer before the Tabernacle. There are 4 lights that hang down. The current, suspended white lights are replacements. The original lights were made of Red Blown Glass that Fr. Mike had made in Italy. They were made to represent orbs of fire, like thuribles in which incense is burned in the Temple before the Holy of Holies, where God dwelt. This adoration chapel is our “Holy of Holies.”
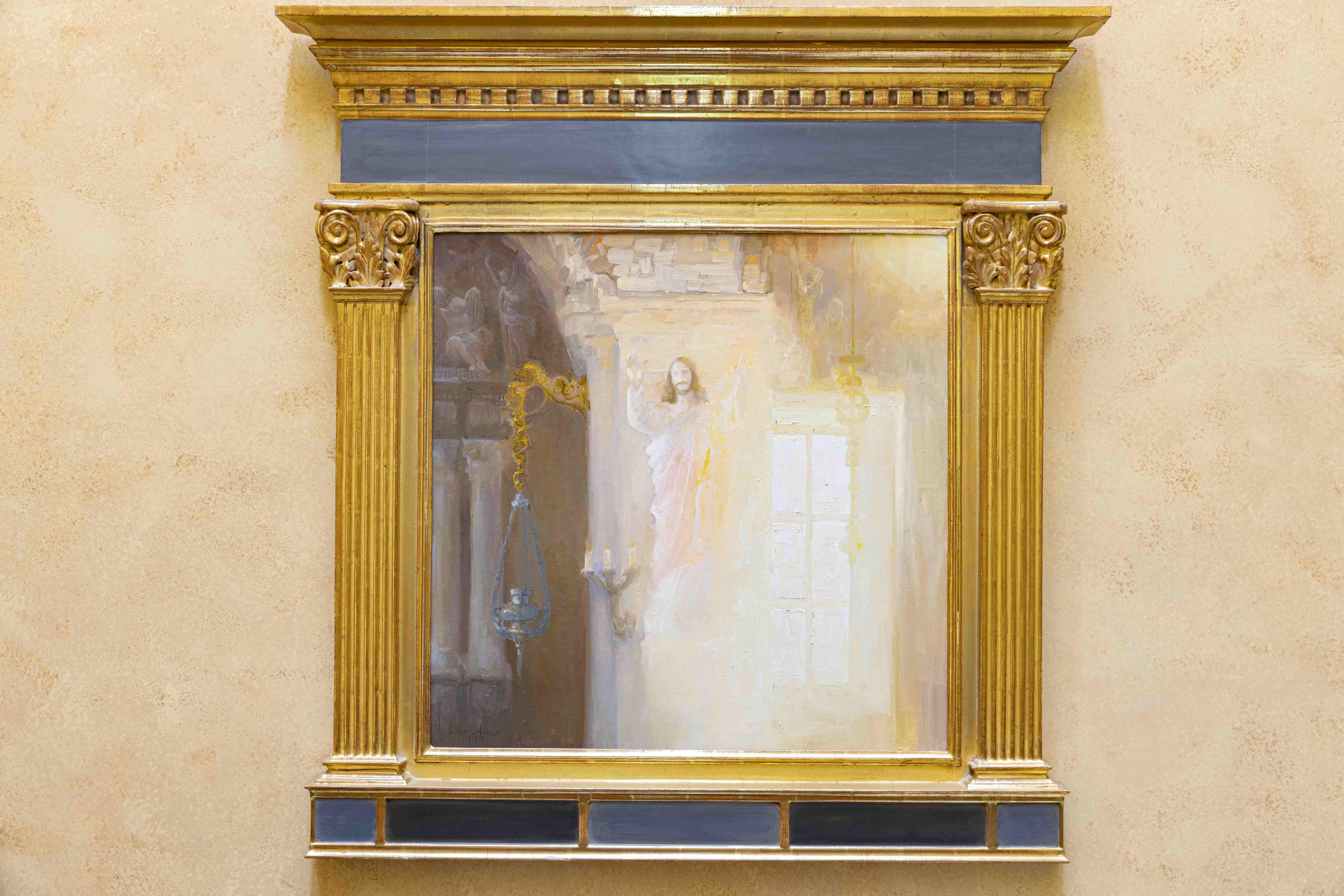
There is a painting of Jesus on the wall of this chapel that was a gift to Fr. Mike from Nani Warren, a life trustee of the Portland Art Museum. She was at an art gallery in California and an artist there said that he had just completed a religious piece of art for the first time. When she saw it, she thought of Fr. Mike and bought it for him. The artist said that when he was in a church in Italy, an image of Jesus came to him. When he returned to the States, he decided to capture it on canvas. Fr. Mike hung the painting in the adoration chapel. Soon afterward, a prelate from Europe was visiting Fr. Mike and saw the painting. He was struck by it because he had been put in charge of Blessed Faustina’s shrine and thought that the image in our painting was similar to the image Faustina saw of Jesus.
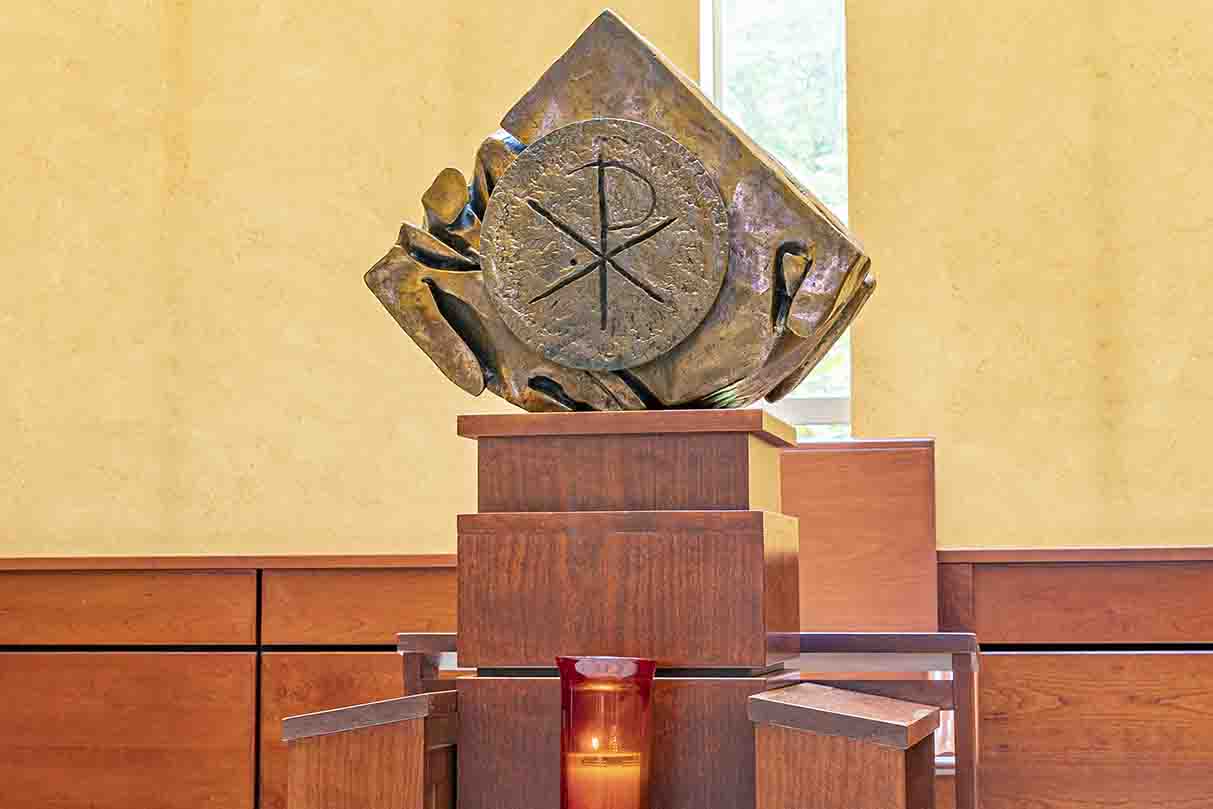
Tabernacle: The Tabernacle is the centerpiece of the Adoration Chapel/Tower. This Bronze Tabernacle was made in Rome and it goes with the Bronze Candelabras. It is meant to evoke Jesus’ tomb which held him for a time. On the front it has a door in the shape of a Eucharistic Host. It has a Christian Symbol inscribed on it—the Chi Rho. It represents the first two letters of the word Christ in Greek: X and P. The tabernacle in Catholic Churches is where the leftover Consecrated Eucharistic Hosts are saved after Mass. The purpose is to have a place where consecrated hosts can be kept so that from there they can be brought to the sick or elderly, who were not able to be present at Mass. We believe that Christ is present in the Consecrated Hosts that are in the tabernacle. To show that there are consecrated Hosts in the Tabernacle, we have a red candle kindled before it.
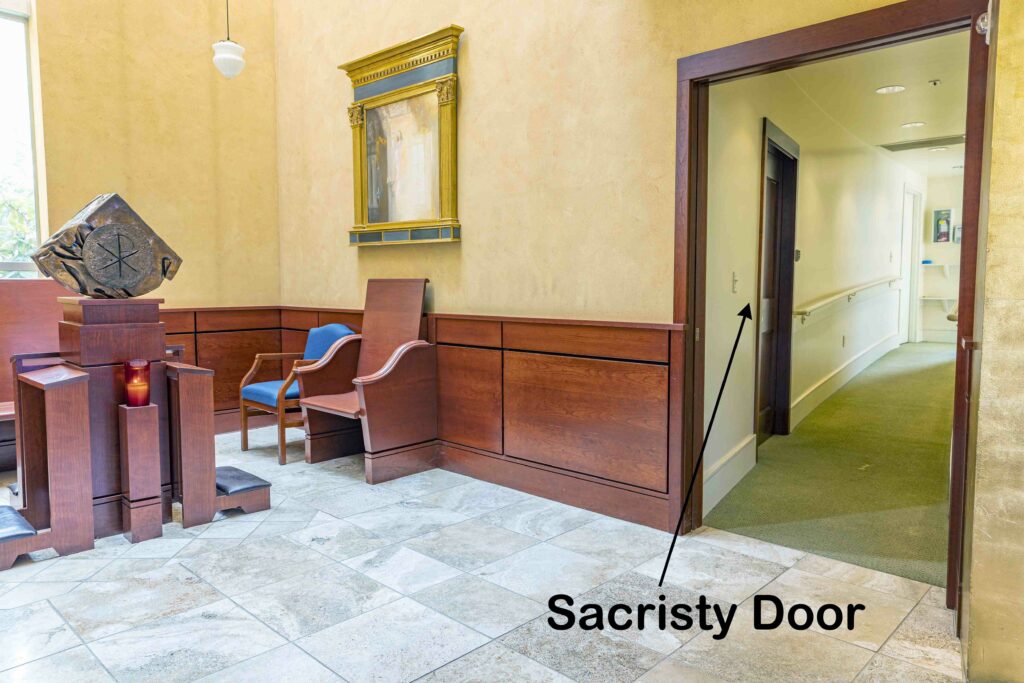
The Sacristy: The sacristy is where all the sacred vessels and sacred garments are kept, in addition to candles and whatever else is used in the Mass. Our Sacristy is located behind the back wall of the sanctuary.
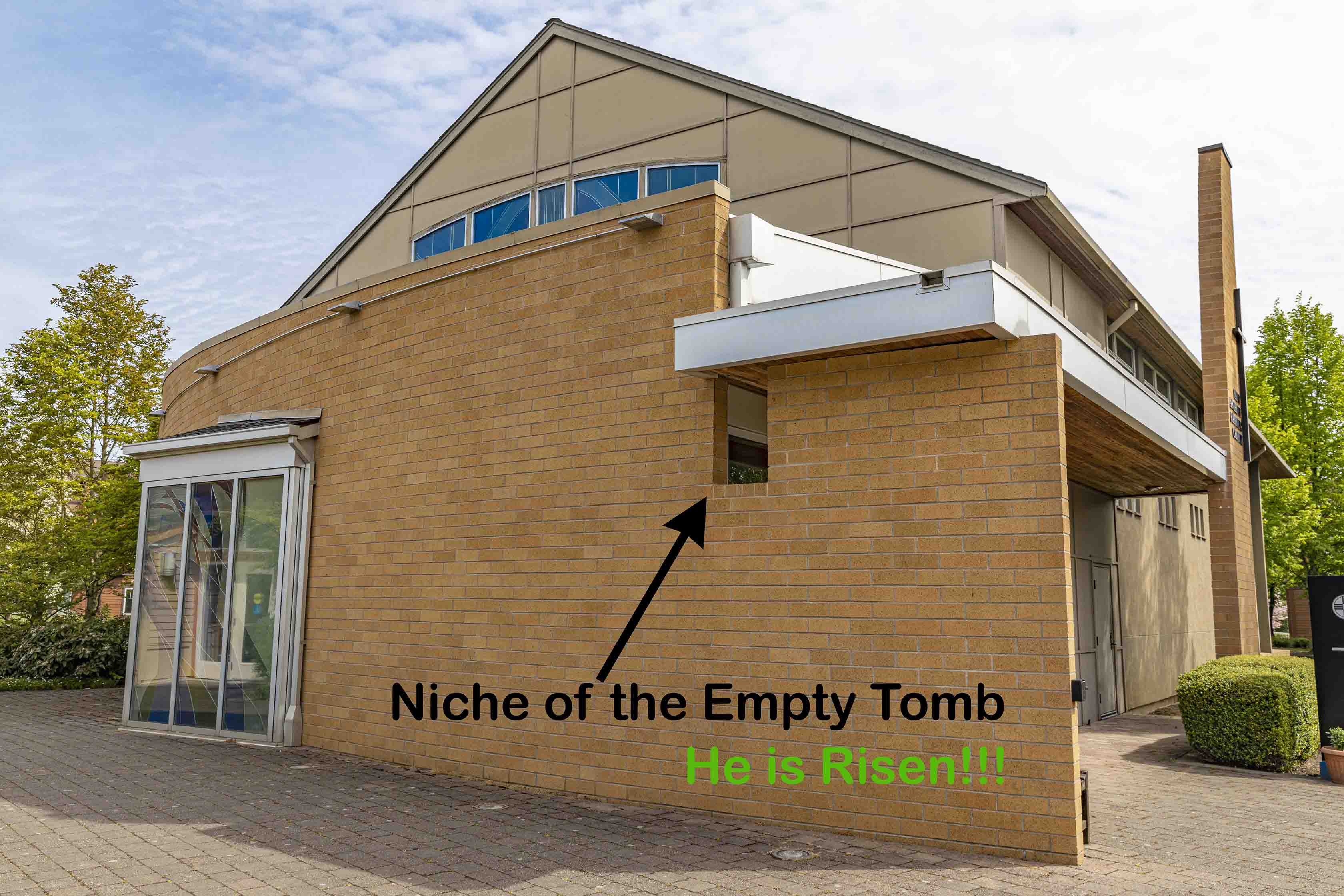
Exiting the Church: When one exits the church there is an awning above (to protect from the Portland rains) and at the top right there is another rectangular niche like the one on the back wall of the Sanctuary. This is to remind us that the tomb is empty as we go forth from Mass. Jesus is risen!! He is risen indeed!!!
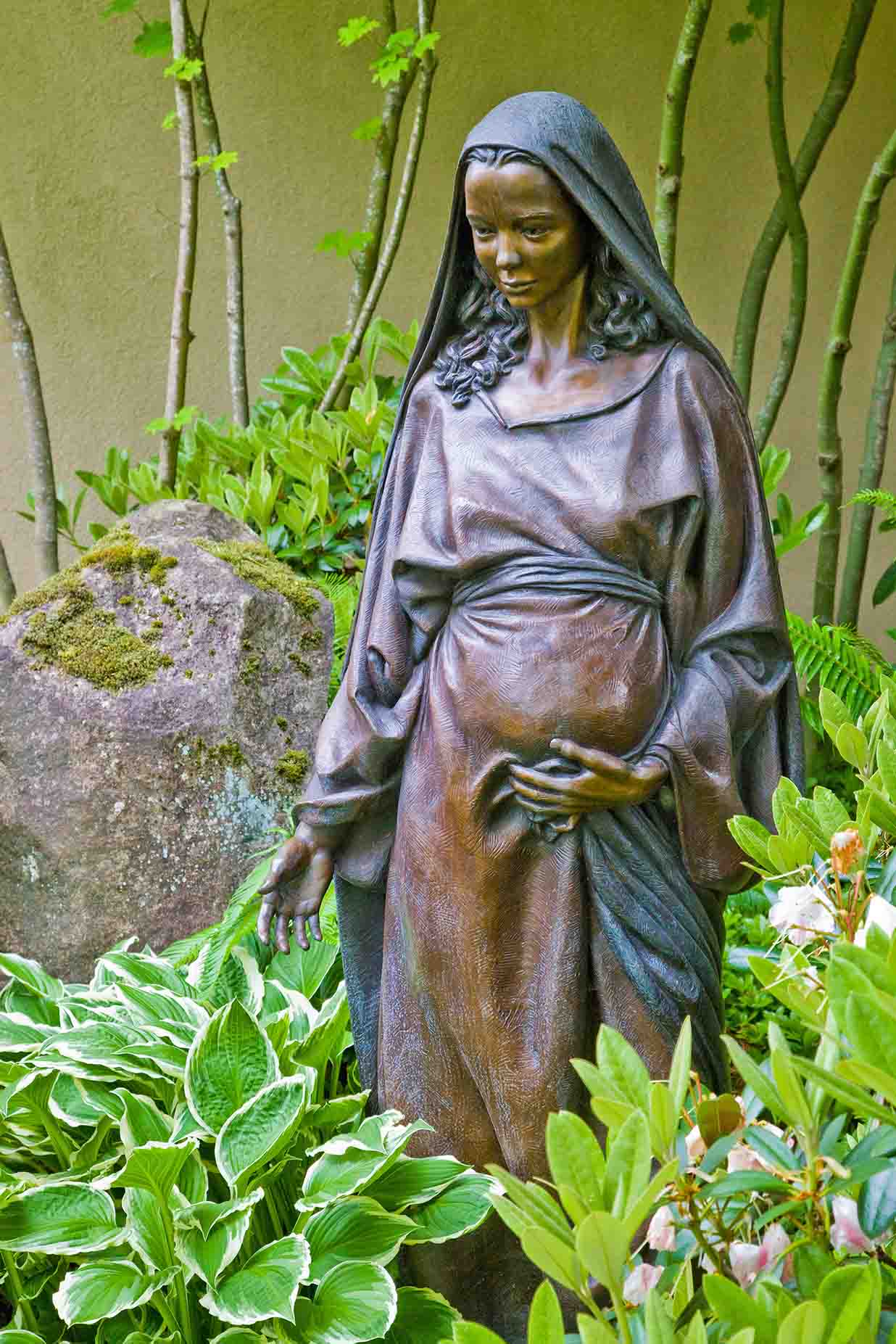
Statue of the Pregnant Virgin Mary in her 3rd Trimester: This Bronze Statue is outside the church and functions for us like a Grotto. It was also designed by Michael J. Magrath. It was donated to the Church at a cost of $75,000. A copy of this sculpture is at Assumption Village.

